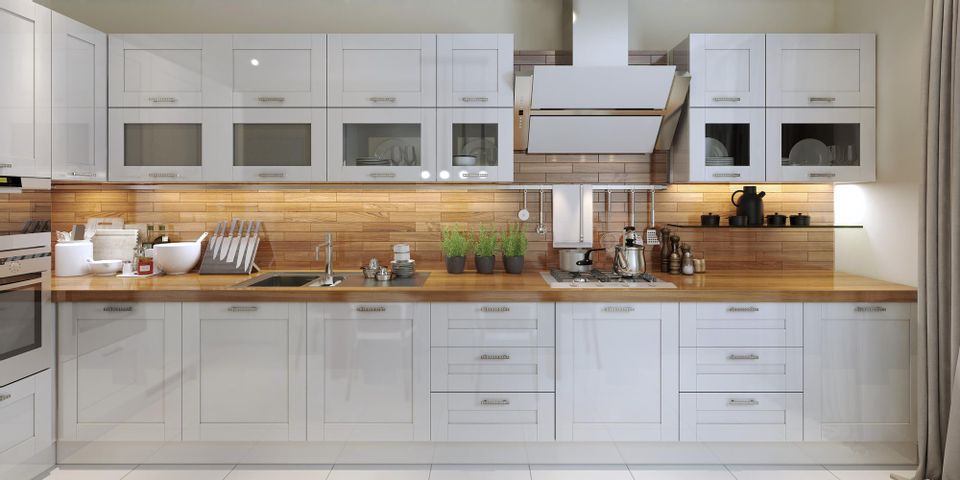4 Different Types of Kitchen Layouts

There’s more to tackling a kitchen remodeling project than choosing flooring, cabinets, and countertops. You also need to consider the layout of your culinary space. It has a great impact on your efficiency and can make the room even more useful. Here are a few configurations to consider as you determine the best option for your needs.
Which Is the Right Kitchen Layout for You?
1. Horseshoe
The beauty of the horseshoe or “U-shaped” kitchen layout is that it’s easy for a single person to use comfortably. It’s ideal for homes that have room for kitchen remodeling but are still generally on the small side. Think of it as a wide galley with a little more leg room. It’s best to keep the refrigerator on one of the ends or just outside of the horseshoe to ensure that you have maximum storage and preparation space.
 1. Single-Wall
1. Single-Wall
If you live in a small home, you may not have much choice in shaping your kitchen. A single-wall design doesn’t have to limit your use of space, though. Qualified remodeling contractors can devise a layout that puts all elements within practical reach. The sink and dishwasher should be adjacent to each other, for example, while the fridge is placed at one end so its door doesn’t brush against cabinets or appliances.
3. G-Shape
If your dream kitchen remodeling project includes an island but you lack the practical space to install one, consider a G-shaped layout. It’s a modified horseshoe that features one shorter end and a longer end that is curved end to form a “G.” This area is a peninsula that provides some of the qualities of an independent island, like seating and storage space. Your main concern should be designing an easy pathway to enter and exit the kitchen; the “G” shouldn’t jut so far out that it creates an obstruction.
4. L-Shape
Many new homes contain L-shaped kitchens, which look out onto living areas to form a single “great room.” This is a savvy option for larger spaces in particular, as it can create an impressive open plan that creates a more welcoming atmosphere, especially for those who love to entertain. Adding an island is also an option, as you can add bar stools and create a makeshift “table.”
Are you ready to bring your kitchen remodeling project to life? Turn to the remodeling contractors at Iron Mountain Renovations. Based in Johnstown, CO, the locally owned business takes pride in giving culinary spaces attractive, functional makeovers. They have more than 17 years of industry experience and also tackle other home improvements, including room additions and bathroom remodeling. Visit the remodeling contractors online for more details, or call them at (720) 775-8590 to speak to a representative.
About the Business
Have a question? Ask the experts!
Send your question

