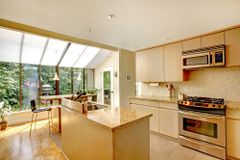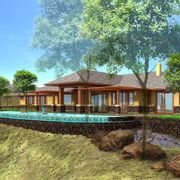4 Factors That Affect Your Home Floor Plan

There are many decisions to make as you prepare to build your dream house, including the location and architectural style. You’ll also need to choose your home floor plan, which determines the residence’s size, shape, and look. Consider these factors as you discuss ideas with your residential drafting service to ensure the result matches your vision.
What to Consider When Creating a Home Floor Plan
1. Environmental Elements
Decide how much natural light you want your interiors to receive and where. Flood high-traffic areas, such as the living room and kitchen, with sunlight for a bright space that keeps electric costs down. To receive ample sunlight throughout the day, position windows that face east in the morning as well as ones that face west in the afternoon. Consider any large trees on your property as they’ll project shade into your home.
2. Family Size
 Think about the size of your family so that everyone living in the home has enough space. If you plan to grow your family, add an extra bedroom for a nursery. Additionally, incorporate an in-law suite if you plan to ask your elderly parents to move in. If you aren’t sure about the future, create areas in your home floor plan that can be converted as needed, such as a finished attic.
Think about the size of your family so that everyone living in the home has enough space. If you plan to grow your family, add an extra bedroom for a nursery. Additionally, incorporate an in-law suite if you plan to ask your elderly parents to move in. If you aren’t sure about the future, create areas in your home floor plan that can be converted as needed, such as a finished attic.
3. Floor Plan
Open floor plans offer airy spaces full of natural light and make it easier to entertain. These floor plans also provide extended sight lines, allowing you to supervise children while working in another room. However, if you’d like privacy throughout the home, opt for a traditional home floor plan that features designated spaces for each room.
4. Lot Size
If your lot is small, a home with two or three floors takes advantage of vertical space, so you have room to garden, create a patio, and add other features, such as a swing set. If your lot offers plenty of space, a single-floor home allows you to spread out and create a natural flow between rooms. Consider other structures you wish to build on your lot, such as a shed, pool, detached garage, or guest house, and make sure you create enough room for them when designing your home floor plan.
Create the perfect home floor plan for your needs with the help of the skilled team at Blue Hawaii Drafting Services, Inc. in Honolulu. For over 17 years, this architectural drafting company has provided Oahu homeowners with construction planning and permits, renovations, and drafting services. Call (808) 927-4123 to schedule a consultation, or view their past projects online.
About the Business
Have a question? Ask the experts!
Send your question

