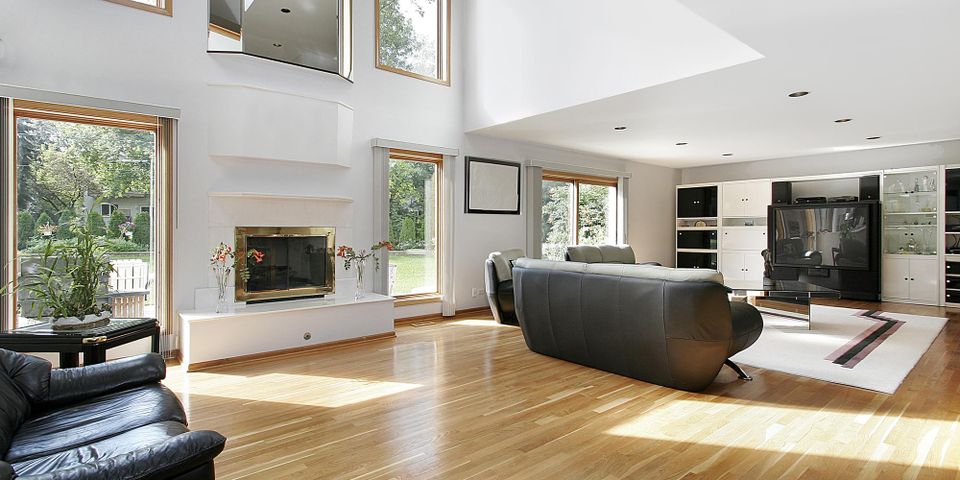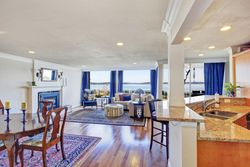
Custom homes allow families to create a house that meets every requirement in their checklist. Since your lifestyle will likely change over the years, you may want to construct a building that’s flexible and will change with your needs. An open floor plan can help you achieve that. To help you build a home that will serve you for a lifetime, here are some of the benefits of open floor plans.
How Open Floor Plans Maximize Functionality in the Long Term
Adaptability
 An open floor plan gives you greater flexibility to use your space in a variety of ways. Distinctions between areas that would otherwise be separated by walls, such as the living room and kitchen, become less prominent. This doesn’t disrupt the flow of the space and makes it easier to rearrange your layout for any type of use. For example, you can create a play area for your kids when they are young or to move furniture against the walls for a birthday party. With fewer barriers, you have more space to work with when you need to make adjustments in your custom home.
An open floor plan gives you greater flexibility to use your space in a variety of ways. Distinctions between areas that would otherwise be separated by walls, such as the living room and kitchen, become less prominent. This doesn’t disrupt the flow of the space and makes it easier to rearrange your layout for any type of use. For example, you can create a play area for your kids when they are young or to move furniture against the walls for a birthday party. With fewer barriers, you have more space to work with when you need to make adjustments in your custom home.
Mobility
If you have elderly family members or plan on aging in place, this type of floor plan brings mobility benefits. It features fewer doorways and steps, which create obstacles that can cause slip and fall accidents. Eliminating these makes it easier to move from room to room. More space will also comfortably accommodate walking aids and wheelchairs.
For help building your dream custom home, contact Hampshire Home Builders. Serving Hampshire County, WV, and the surrounding area for over 33 years, their experienced team uses high-quality materials and craftsmanship in every project. They can also help with renovations, home additions, log cabins, and other construction work. Visit them online to find a gallery of their past projects or call (304) 856-3875 to discuss your needs.
About the Business
Have a question? Ask the experts!
Send your question

