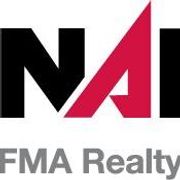Advantages & Disadvantages of an Open Office Floor Plan

If your business continues being successful, there will likely come a day when you will need to move to a new and larger office. During the property search, business owners should look for a space that best reflects your company culture and work process. Below are a few of the pros and cons of renting an office with an open floor plan.
Benefits of an Open Floor Plan
When it comes to both productivity and company culture, successful companies are now looking to focus on team building and creating a more collaborative environment. While cubicles may have been a traditional design layout for office spaces, an open floor plan creates a more spacious and airy room, while also making it easy for coworkers to interact and socialize outside their lunch break. It also means that bosses don’t have to use a meeting room to conduct informal meetings or worry about whether a spare office is available for a new employee.
Difficulties of an Open Floor Plan
 Because there are no walls, one of the main disadvantages is that employees could become distracted due to the interactions within the room. Therefore, if you have many employees expected to be on the phones throughout the day—such as customer service representatives or salespeople—it might be best to focus your property search on locations with better sound control. There’s also no privacy, and for some people that can make it difficult to not feel micromanaged. This, in turn, may increase stress levels and affect productivity.
Because there are no walls, one of the main disadvantages is that employees could become distracted due to the interactions within the room. Therefore, if you have many employees expected to be on the phones throughout the day—such as customer service representatives or salespeople—it might be best to focus your property search on locations with better sound control. There’s also no privacy, and for some people that can make it difficult to not feel micromanaged. This, in turn, may increase stress levels and affect productivity.
Whether you’re interested in an open floor plan or another layout for your office space, turn to the professionals at NAI FMA Realty for assistance with your property search. With more than 80 years of combined experience, this premier real estate agency has helped countless business owners in Lincoln, NE, find their perfect property for purchase or leasing. Give them a call today at (402) 441-5800 to schedule a meeting. You can also continue your property search online by browsing their current listings.
About the Business
Have a question? Ask the experts!
Send your question

