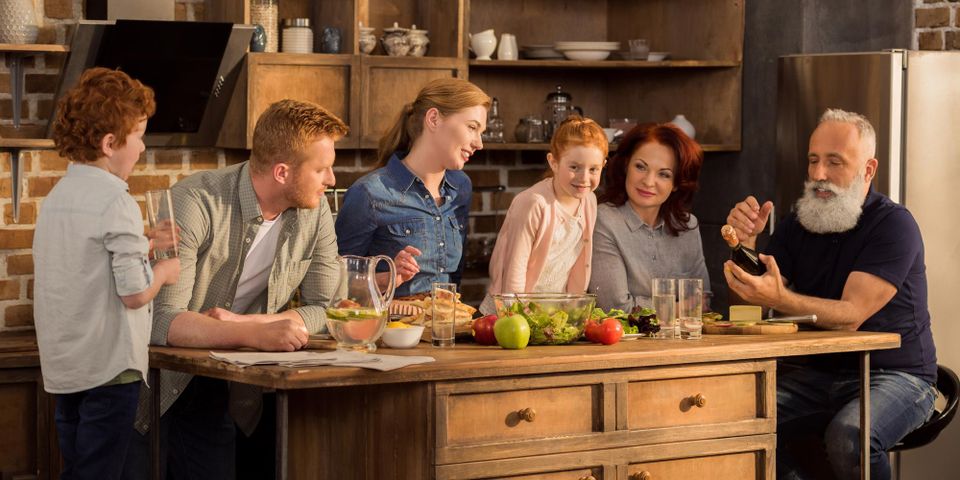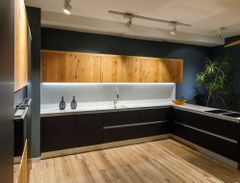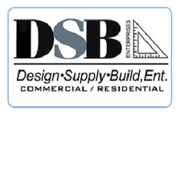
Remodeling your kitchen is a fantastic way to create your dream culinary space. Whether you prefer ample amounts of storage or room to spread out your cutting boards, you can choose a design that caters to your style and functionality preferences. If you’re looking for inspiration to help you get started, here are a few popular kitchen designs of 2019.
3 Kitchen Design Ideas for Your Remodeling Project
1. Industrial Countertops
Embrace the industrial design trend and incorporate materials that evoke the concept, such as natural stone, concrete, granite, and soapstone. Due to their durability, these materials also offer functional benefits, including stain-resistance and easy maintenance. Pair your natural countertop with stainless steel appliances and brick backdrops to enhance the industrial concept.
2. Matte Black Cabinetry
 All-white cabinets are being replaced by a matte black look. This refined aesthetic is best complemented with contrasting, white countertops and backdrops. If you want to avoid black, other dark colors, such as forest green and navy blue, provide a chic alternative. Polished, brass fixtures, like knobs and faucets, add a touch of shine and elegance to the space without taking away from the moody design.
All-white cabinets are being replaced by a matte black look. This refined aesthetic is best complemented with contrasting, white countertops and backdrops. If you want to avoid black, other dark colors, such as forest green and navy blue, provide a chic alternative. Polished, brass fixtures, like knobs and faucets, add a touch of shine and elegance to the space without taking away from the moody design.
3. Smart Appliances
In the age of technology, it’s no surprise that smart kitchens are becoming more popular among homeowners. You can purchase a refrigerator with WiFi connectivity and a touch screen or opt for a stove that syncs with a smartphone app, giving you remote control over temperature settings and cooking timers.
If you’re ready to start planning your dream kitchen design, contact the knowledgeable architects at DSB Enterprises in Waipahu, HI. This premier building designer utilizes decades of experience and state-of-the-art technology to provide you with a 3D model that meets your desired size, layout, and budget. Call (808) 722-5996 to schedule a consultation with a specialist, or view a gallery of their past projects online.
About the Business
Have a question? Ask the experts!
Send your question

