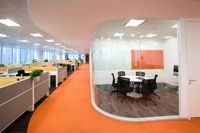Best Office Layouts for Maximum Productivity

The modern-day office space has gone a long way from its monotonous square past. Companies are slowly veering away from cubicles and drab interiors as the new generation of employees appear to favor the rising trend for open offices. Before breaking down walls to create an open floor plan for improving productivity, here are some office layouts you should consider with your building contractor.
4 Productive Office Configuration Ideas
1. Open Floor Plan
Minus the walls and dividers, an open office layout encourages collaborations and quick troubleshooting sessions with everyone on the team. Long tables or clusters of desks allow employees to work side-by-side and converse without barriers. With this layout, opt to fill your office with natural light, which makes for happier, more productive workers. Your building contractor may suggest bigger windows, overhead lights, and strategically placed mirrors to stream in more sunshine.
2. Multi-Environment Space
Not everyone will be at home with an open floor plan, so get some input from your employees and consider these during the planning stage. When workers can choose from different work environments, they tend to have a better sense of belonging in the organization. Create a flexible office layout that can be readily converted from open spaces to enclosed areas or vice versa. Have your building contractor demarcate spaces that are for everyone’s use, and mark personal areas by customizing each.
3. Enclosed Cubicles
Sometimes, workers need undivided attention and laser focus to finish their work. Opt for privacy screens and enclosed cubes on individual workstations so employees can have a respite from the constant din of activity in the office. Half-closed spaces can also serve as meeting areas with clients or co-workers. Be sure to factor in the need for private meeting spaces with your building contractor, particularly if you’re a customer-oriented organization.
4. Collaborative Spaces
 If your business depends on collaboration and team effort, create an office that reflects such a culture. Group people who are working together for quick meetings and faster results, but make sure their supervisor can still oversee them. Have several flexible seating options and work surfaces such as a standing desk to encourage free, creative thinking. Opt to have rolling white or wipe boards throughout the office for jotting down ideas.
If your business depends on collaboration and team effort, create an office that reflects such a culture. Group people who are working together for quick meetings and faster results, but make sure their supervisor can still oversee them. Have several flexible seating options and work surfaces such as a standing desk to encourage free, creative thinking. Opt to have rolling white or wipe boards throughout the office for jotting down ideas.
When planning for your office space, count on the professionals at Bryan Bell Construction. As the trusted building contractor in Mountain Home, AR, they have completed several remodeling and construction projects throughout Baxter County. Call (870) 424-6969 to request an estimate on commercial building renovation or view their portfolio of completed works online.
About the Business
(20 reviews)
Have a question? Ask the experts!
Send your question

