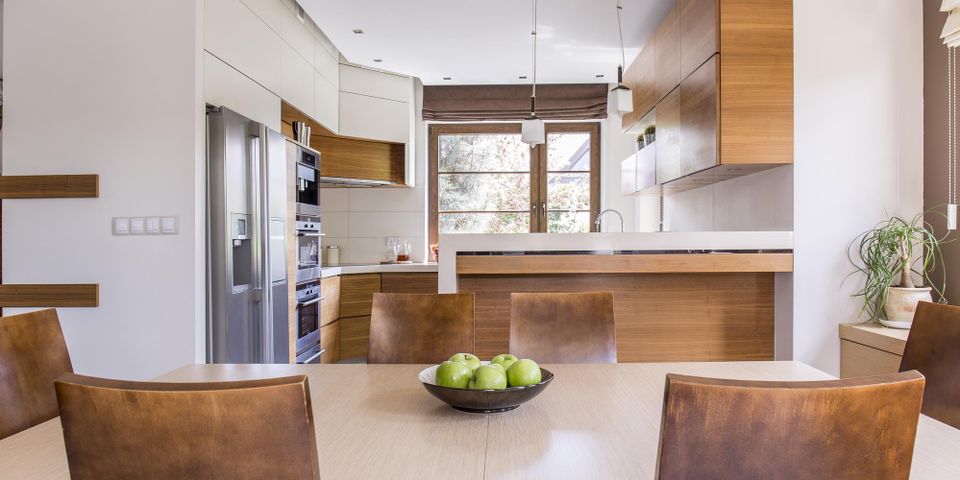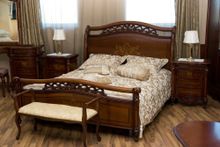A Guide to Adding an In-Law Suite to Your Home

If you’re considering an in-law suite in your current home to accommodate parents or other family members, there are a few considerations that will ensure this renovation is everything you want it to be. Whether you’re converting an existing space or building a home addition with a new set of rooms, comfort and ease of use are key. Here’s a brief guide to get started.
How to Create an In-Law Suite
What Is Needed
The first step for an in-law suite renovation is to figure out what features are necessary. This includes anything from kitchen and bathroom details, such as appliances, to safety necessities like walk-in tubs and ramps. If your family member has limited mobility, consider a suite on the first floor with wide doors and grab rails for easy movement throughout the space.
Speak with the relatives that will be living in the space and ask them what they need to feel comfortable. Your basic rooms should include a bedroom, bathroom, kitchen, and living room. If you don’t have a large enough garage or enough existing square footage for a renovation, a home addition may be necessary to accommodate. While this is an upfront investment, having your aging parent or relative living with you will save you money in the long run.
Many homeowners choose to convert garages, basements, attics, and even additional buildings on their property, such as large sheds and pool houses, into cozy living areas for parents and grandparents. Choosing a separate structure offers family members an area with its own entrance, which boosts independence but keeps them close for assistance and convenience.
Upgrades & Installations
 Always check with your town’s ordinances to find out what is allowed and what permits are necessary before beginning work. To make a space livable, details such as insulation and upgrades to any electrical components are needed. Ensuring the renovation is up to code and contains correctly placed outlets and updated wiring is necessary for passing inspections. Plumbing, heating, and air conditioning are also important and should be installed by professional contractors to maintain safety standards.
Always check with your town’s ordinances to find out what is allowed and what permits are necessary before beginning work. To make a space livable, details such as insulation and upgrades to any electrical components are needed. Ensuring the renovation is up to code and contains correctly placed outlets and updated wiring is necessary for passing inspections. Plumbing, heating, and air conditioning are also important and should be installed by professional contractors to maintain safety standards.
When converting a basement or attic, always check humidity levels and inspect for leaks and other issues that may be problematic for anyone living there. Sump pumps, French drains, and dehumidifiers may need to be added to keep moisture levels in check and prevent mold. For an attic, have the roof inspected, and make any repairs and replacements to stop water trouble before it starts.
When you’re looking for a professional for your home addition, call R & R Construction & Roofing Co. Since 2000, these commercial and residential contractors have provided exceptional services for many home improvement and renovation projects in Tallassee, AL. Family-owned and with 30 years of experience in the industry, homeowners trust their expertise and workmanship, whether they need painting and siding services or a roof replacement. To schedule an appointment, call (334) 283-2129. Visit them online for their convenient contact form.
About the Business
(1 reviews)
Have a question? Ask the experts!
Send your question

