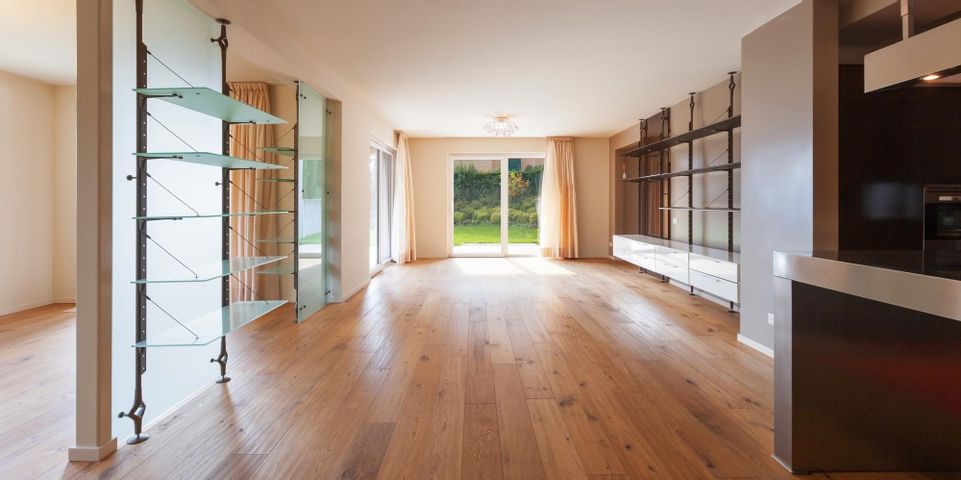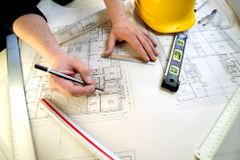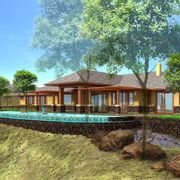How to Create an Open Concept Home Floor Plan in an Old House

An open concept home floor plan is a popular choice whether you’re renovating for resale or want a new and modern living space. However, this design requires careful and strategic construction planning, especially for older homes. Here’s a deeper dive into this up-and-coming trend, the issues you might face, and how to work with an architectural designer to get the job done right.
Your Guide to Open Home Floor Plans in an Old Houses
What Does Open Concept Mean?
An open concept home floor plan is a residential design that eliminates walls and doors between functional spaces, like the living room and kitchen. When the walls are removed, these areas are combined into one big space. By eliminating these barriers, living spaces will appear larger and let in more natural light.
Common Floor Plan Issues in an Older Home
 An open concept home floor plan is a fairly modern trend as many older residences have designated rooms and galley kitchens. Creating an open concept in an aged home usually requires knocking down walls and in some cases, completely reconstructing areas, like the kitchen, to accommodate the new layout.
An open concept home floor plan is a fairly modern trend as many older residences have designated rooms and galley kitchens. Creating an open concept in an aged home usually requires knocking down walls and in some cases, completely reconstructing areas, like the kitchen, to accommodate the new layout.
How an Architectural Designer Can Help
If you love your older home, but want a little more open space, you’ll want to work with a designer or drafting company to create more room without sacrificing the beauty and integrity of the architecture. These professionals can also help you decide your main purpose for wanting more open space and tailor your plans accordingly. A company that offers architectural drafting services can map out the most affordable and effective way to create the floor plan you want.
Create an open concept home floor plan you’ll love with help from Blue Hawaii Drafting in 10 minutes from Down Town Honolulu. Their team of Architectural Design Professionals, will help you design beautiful floor plans, that put you one step closer to your dream home. They’ll create a blueprint based on your current layout, budget, and style preferences and bridge the gap between you and the contractor. They will also create 3D renderings of your design, so that everyone who sees them will understand so much more about the design concepts. You will be amazed and pleased at what they can bring to life.
Learn more about their services online, or call (808) 927-4123 to speak with a professional about your next project.
About the Business
Have a question? Ask the experts!
Send your question

