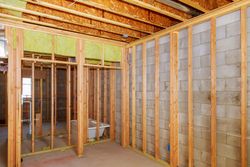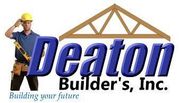
As the baby boomer generation gets older, multigenerational homes are becoming a more common fixture in the United States. But while this option can be appealing for many reasons, many homeowners may find that their properties aren’t quite ready to welcome aging parents. Fortunately, with help from a trusted contractor, you can remodel or build home additions to create the ideal in-law suite for your relatives. Here are a few tips to jump-start your design plans.
How to Plan Before Building In-Law Home Additions
Research Code Requirements
The type of permits you’ll need to build an in-law suite will depend on the specific codes in your city and the changes you’ll want to make to your property. For example, repurposing a basement will likely require a different type of permit than constructing an entirely new dwelling that features a bathroom and kitchen. To get the best insight on your needs, consult with a remodeling contractor who’s experienced with home additions.
Choose the Location
 Once you know what’s permissible in regards to building codes, think about how you can convert your existing property to accommodate an in-law suite. For some homeowners, remodeling an existing space will be the best way to approach the project—such as by converting a garage or finishing a basement. In other situations, it may be more appropriate to add a separate dwelling to the side of the main home.
Once you know what’s permissible in regards to building codes, think about how you can convert your existing property to accommodate an in-law suite. For some homeowners, remodeling an existing space will be the best way to approach the project—such as by converting a garage or finishing a basement. In other situations, it may be more appropriate to add a separate dwelling to the side of the main home.
Whatever area you choose, make sure it will not only be large enough for the intended amenities but also provide convenience and privacy for the occupant. Additionally, it’s important to make sure the location will make it easy to connect to necessary utilities.
Optimize for the Occupant
The in-law suite should be designed in a way that’s appropriate for the intended occupant. If you have a specific relative in mind, talk to them about what they will want in a living space and what their future needs may be.
For example, if the person has mobility issues, you’ll want to design a suite that offers wide hallways for wheelchairs and walkers, grab bars in the bathtub to prevent falls, and cabinets that are easy to reach. On the other hand, if it’s possible that you might rent the space out to a tenant in the future, you’ll want to go with a universal design that’s adaptable to the individual’s needs.
When you want to treat your family members to an exceptional in-law suite, turn to Deaton Builders to streamline the construction process. This versatile remodeling contractor of Randolph County, NC, is equipped to handle projects of any size—including home additions and remodels. Whether the job requires structural repairs or new construction, these skilled craftsmen will make sure the work is up to code, is fully functional, and fits your specific style. To learn more about their capabilities, visit this Trinity builder online. For estimates and planning assistance, call (336) 858-3872.
About the Business
Have a question? Ask the experts!
Send your question

