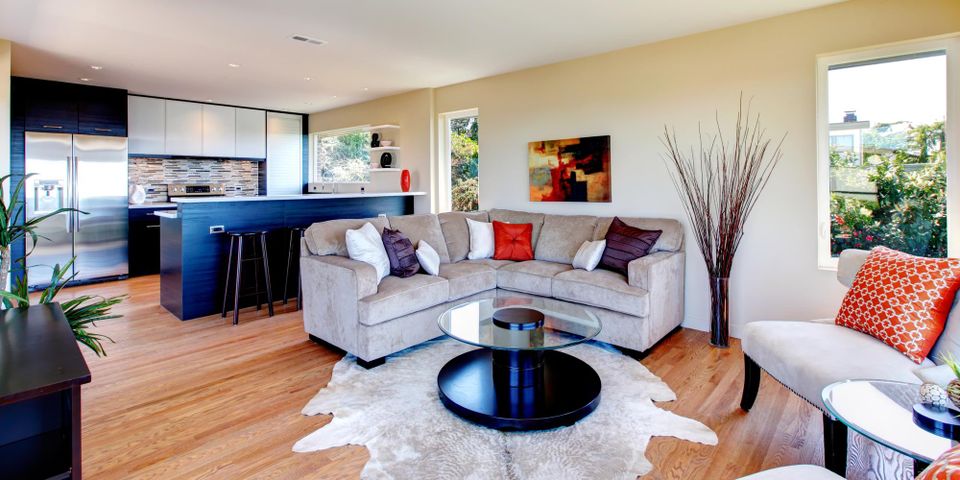3 Reasons to Choose an Open Floor Concept in Your Home

A trending interior home design is the open floor concept. By getting rid of walls, doors, and hallways, you’ll open up the home and turn your rooms into one multifunctional space. Whether you’re building a new home or remodeling, here are a few reasons to explore the open floor concept.
3 Benefits of an Open Floor Concept
1. Add More Usable Square Footage
Opening up your floor plan gives you additional usable square footage. Once you knock down those walls, your home will feel bigger, and you’ll be able to use the space more freely. The added square footage will also boost your real estate value, making it a good investment when the time comes to sell your home.
2. Get More Natural Light
 Removing your interior walls allows the natural light to flow unobstructed throughout your entire home, providing a bright and airy ambiance. It also helps to lower your energy bills since you won’t need to use your lights as much during the day.
Removing your interior walls allows the natural light to flow unobstructed throughout your entire home, providing a bright and airy ambiance. It also helps to lower your energy bills since you won’t need to use your lights as much during the day.
3. Conveniently Host Guests
When you have friends and family over at your house, you want to be a good host and interact with them. But you can’t do that when you’re in the kitchen preparing a meal and everyone else is in the living room. With an open floor concept, the kitchen and living room will connect for more social space and less overcrowding.
If you’re ready to maximize your space by implementing an open floor concept in your home, the expert general contractors at Homeworks Construction in Honolulu, HI, are here to help. With more than 20 years in the construction business, they offer remodeling, renovating, new construction, and design-build services. Check out photos of their previous projects online, or call (808) 955-2777 to schedule a free consultation today.
About the Business
Have a question? Ask the experts!
Send your question

