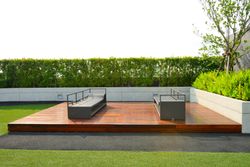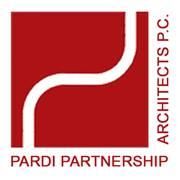How to Design a Millennial-Friendly Work Environment

It takes big teams to accomplish impressive projects—and that’s why having an accommodating office for your employees is essential. However, modern office design and commercial architecture aren’t quite the same as they have been in decades past. As the workforce becomes more populated with Millennial professionals, corporate buildings are changing to provide environments that provide inspiration, encourage collaboration, and promote productivity. If you’re looking for ways to build or adapt your workspace to attract this younger generation, here are a few features that Millennial appreciate.
4 Features Millennial Professionals Look for in Commercial Architecture
1. Open, Yet Sound-Proof Design
The open-office office concept is the hallmark symbol of the modern workplace, as it encourages professionals to work together as a team and adapt easily as project needs change. However, open offices can be distracting—especially when it comes to noise.
So while your business may be better off leaving individual office rooms behind, you’ll still want to look for ways to soundproof a highly-acoustic space. Some common ways that design-build specialists tackle this problem is by adding partitions, furniture, and split-level floors to help insulate extraneous noise.
2. Eco-Friendly Features
Protecting the planet is one of the most important social concerns among Millennials. As such, you’ll want to adopt commercial architecture that helps reduce energy usage and promotes environmental responsibility.
 For example, you might choose to use eco-friendly building materials—such as pre-cast concrete, recycled steel, and cork. In other situations, adaptive reuse may be a more attractive solution. You should also install energy-efficient lighting and plumbing. And in terms of the exterior, you can create sustainable landscapes and gardens to highlight your company’s focus on environmental protection.
For example, you might choose to use eco-friendly building materials—such as pre-cast concrete, recycled steel, and cork. In other situations, adaptive reuse may be a more attractive solution. You should also install energy-efficient lighting and plumbing. And in terms of the exterior, you can create sustainable landscapes and gardens to highlight your company’s focus on environmental protection.
3. Bigger Windows
With today’s professionals spending more time at the office than ever, sunlight can feel like a precious commodity. When you have bigger windows, you can provide your employees with ample amounts of natural light, which in turn, can boost mood and productivity.
4. Collaborative Spaces
Instead of building traditional conference rooms, consider creating collaborative workspaces that prioritize comfort and teamwork. These spaces should be able to adapt to the varying needs of your employees. For instance, cozy furniture can allow co-workers to commiserate and brainstorm in an environment that isn’t stuffy. Installing consumer-facing technology—such as touchscreens and projection displays—can also make it easier for professionals to illustrate project developments and work through problems.
While navigating the many choices of office design can seem overwhelming at times, Pardi Partnership Architecture PC is here to help you streamline the process. Based in Rochester, NY, this commercial architecture firm has more than 20 years of experience creating inspiring, productive, and unique workspaces. Taking time to learn the ins-and-outs of your business—as well as the needs of your employees—these specialists will develop custom designs to provide an environment that meets your goals and budget. Visit this award-winning building design firm online to learn more about their capabilities or call (585) 454-4670 to schedule a consultation with an architect.
About the Business
Have a question? Ask the experts!
Send your question

