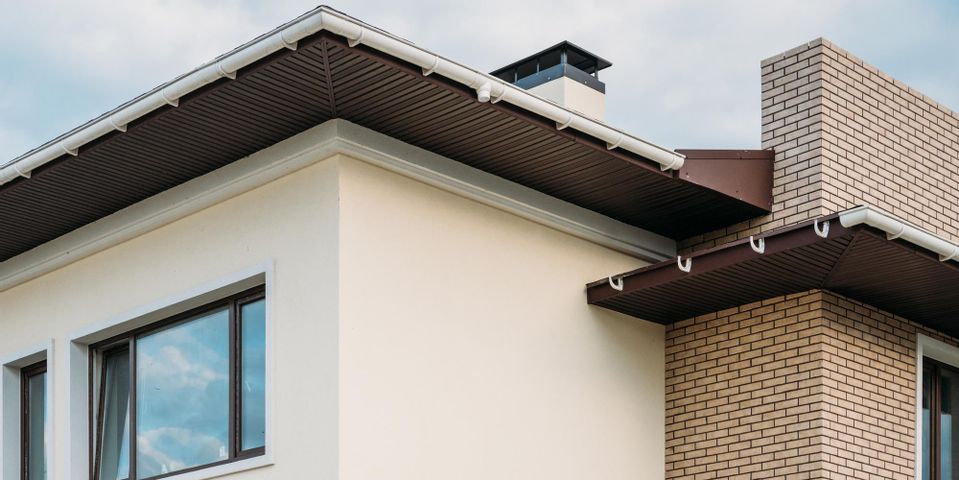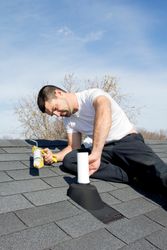Here's Why Your Roof May Need More Ventilation

When you think of your roof, adding holes may seem like a bad idea. However, because roofs are built to keep wind and water out of your attic and home, many attics are poorly ventilated, which can cause problems. Here is a little more information about what roof ventilation is, and how roofing contractors can use it to make your home more energy efficient.
What Is Roof Ventilation?
Simply put, roof ventilation involves placing vents between the attic and your roof to allow air flow between the two spaces. On average, attics need about one square foot of vent space for every 150 square foot of attic space to allow air to properly circulate. Unlike open holes in the roof, ventilation areas have covers designed to let air circulate while preventing rain, snow, and animals from entering your house.
Why Is Roof Ventilation So Important?
 One important reason roofing contractors install ventilation zones is to keep the roofing shingles in good shape. When air is allowed to properly circulate, it keeps moisture and condensation from building in your attic, protecting the wooden trusses that support your roof. Additionally, ventilation prevents heat build up that could hurt your home’s energy efficiency, while also preventing excess ice from forming on the outside of your roof during the winter. If your attic isn’t properly ventilated, talk with roofing contractors about inspecting your attic area to see about adding additional vents.
One important reason roofing contractors install ventilation zones is to keep the roofing shingles in good shape. When air is allowed to properly circulate, it keeps moisture and condensation from building in your attic, protecting the wooden trusses that support your roof. Additionally, ventilation prevents heat build up that could hurt your home’s energy efficiency, while also preventing excess ice from forming on the outside of your roof during the winter. If your attic isn’t properly ventilated, talk with roofing contractors about inspecting your attic area to see about adding additional vents.
Whether you have been struggling with the energy efficiency of your home or you suspect your home has ventilation issues, turn to Ontario Exteriors. Based out of Rochester, NY, these insured roofing contractors have been offering roofing, siding, and other exterior services for more than 24 years. Find out how they can help you by exploring their website or calling their office at (585) 421-0880.
About the Business
(3 reviews)
Have a question? Ask the experts!
Send your question

