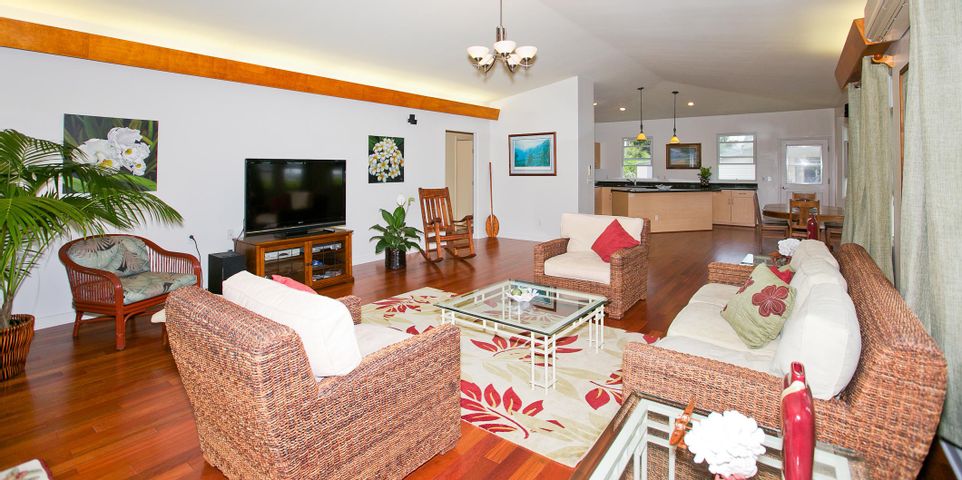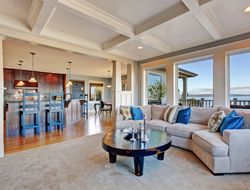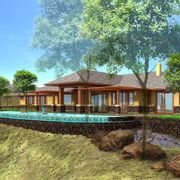
Whether you’re remodeling or working on a new construction, consider the fantastic benefits open home floor plans provide. This style has been a popular trend since 1990 and offers several advantages to homeowners. Here are five reasons you should consider incorporating an open home floor plan into your next project.
5 Benefits of Open Home Floor Plans
1. More Natural Light
Open floor plans make any home seem larger because it isn’t closed off by walls. This design allows more natural light to filter through the room, resulting in bright, airy spaces. When you have brighter rooms, there won’t be a need to turn on every light in your home, and you’ll reduce your utility bill and carbon footprint.
2. Enhanced Supervision
An open home floor plan can create a safer living space if you have small children or plan to start a family. For example, without dividing walls, you can watch your children playing in the living room when you’re in the kitchen cooking dinner. This design allows you to supervise little ones while doing up housework.
3. Easy Entertaining
 If you have an open home floor plan, you can participate in the conversation while catering to friends and family. For example, you won’t be confined to the kitchen preparing food while guests talk and laugh in the living room. Open floor plans encourage easy communication and longer sight lines so you’ll never be left out.
If you have an open home floor plan, you can participate in the conversation while catering to friends and family. For example, you won’t be confined to the kitchen preparing food while guests talk and laugh in the living room. Open floor plans encourage easy communication and longer sight lines so you’ll never be left out.
4. Flexible Layouts
Walls limit furniture placement, but open floor plans let you get creative with how you can divide the space. Have fun experimenting with a variety of configurations until you find what you want, or refresh the room by rearranging the furniture every few years. Open floor plans also allow you to keep up with home design trends instead of feeling stuck in a contained space.
5. Outdoor Connection
Many open home floor plans extend to outdoor kitchens or expansive patios, letting you enjoy outdoor living and entertainment spaces. They also typically include large picture windows so you can view your backyard any time.
If you’re considering an open home floor plan for your new construction or remodeling project, contact the professionals at Blue Hawaii Drafting Services in Aiea, HI, to realize your vision. For over 12 years, these experts have provided homeowners and businesses across Oahu with home design and construction services that streamline building projects and exceed expectations. This local architectural drafting company also specializes in existing building add-ons, permit routings, and renovations. Call (808) 927-4123 to schedule a consultation, or visit them online to view their latest projects. You can also connect with the team on Facebook for the latest updates and news.
About the Business
Have a question? Ask the experts!
Send your question

