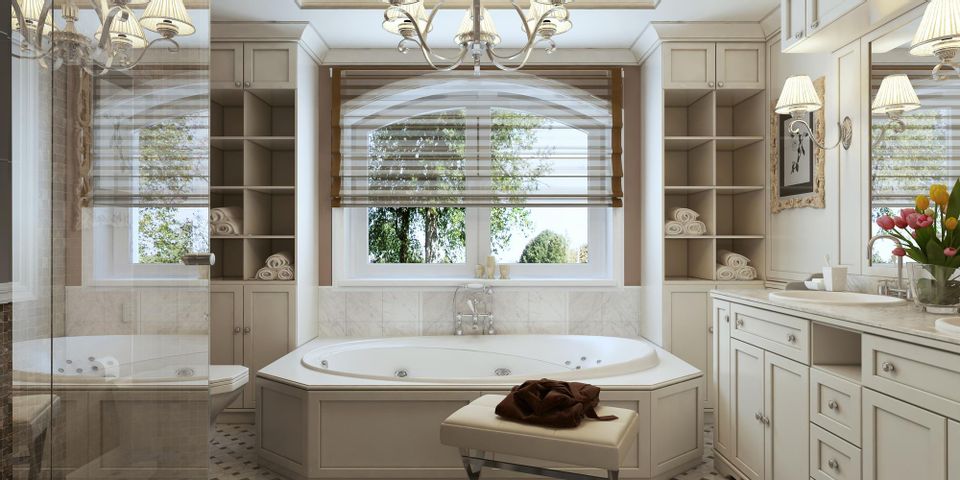
If bathroom remodeling is on your list of home improvement ideas, the first decision to make is how your new space should be laid out. There are many different bathroom layouts to choose from, and finding the right option to meet your family’s needs requires careful consideration. Below is a helpful guide you can use to make an informed decision that will fit your unique goals.
A Homeowner’s Guide to Selecting the Right Bathroom Layout
1. Plumbing
If your bathroom remodeling project has a tight budget, it will be most cost-effective to plan your new layout around the plumbing connections already in place. Most bathrooms have a central functional area, such as one or two wet walls, where water fixtures such as showers, bathrooms, and sinks can be connected. Dry features, such as storage towers, are often placed opposite. If you find that your existing functional area is too cramped or doesn’t work for your needs, you may choose to have new plumbing put in. Even if you decide not to have your plumbing reworked, there are still plenty of other opportunities to change your layout.
2. Privacy
Consider who will be using the space: is it a master bath reserved only for you and your partner, or will it be shared by the entire family? Depending on who will be using it and where it’s located, you might consider putting the toilet in a separate room with a door. If it’s a more private bathroom, keeping all of your fixtures in one open space could work well. Think about how you’d like the shower to be set up. A shower with a clear sliding door is attractive but offers limited privacy for communal spaces, so an opaque door may be the better option if your entire family will be using the bathroom.
3. Storage
 If you have limited space, maximize the room you do have by keeping toiletries and other bathroom essentials under the sink. If you have a pedestal sink, invest in a sink skirt to hide stored objects. Bathroom remodeling projects also offer the opportunity for you to add more wall storage. Towel racks and storage shelves can be installed on your dry walls or even spaces such as above your sink or toilets. Finally, if you have the room for it, install a storage tower in a finish matching the cabinets beneath your sink.
If you have limited space, maximize the room you do have by keeping toiletries and other bathroom essentials under the sink. If you have a pedestal sink, invest in a sink skirt to hide stored objects. Bathroom remodeling projects also offer the opportunity for you to add more wall storage. Towel racks and storage shelves can be installed on your dry walls or even spaces such as above your sink or toilets. Finally, if you have the room for it, install a storage tower in a finish matching the cabinets beneath your sink.
When you’re ready for a bathroom remodeling project, contact Joseph G Michel & Sons. Serving New Haven County, CT, these talented plumbers and contractors have a longstanding history of success in new installations, repairs, and services. Browse through their portfolio of completed work online, or call (203) 933-7931 to request a free estimate.
About the Business
(3 reviews)
Have a question? Ask the experts!
Send your question

