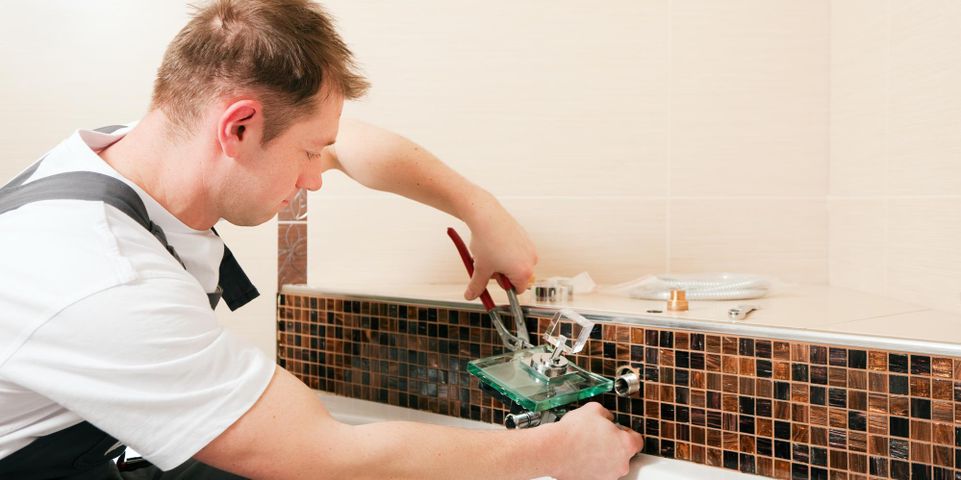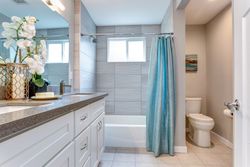
If a bathroom remodel is your next home improvement project, you’ll have a variety of decisions to make, such as choosing paint colors and cabinets. However, arranging your bathroom’s floor plan is the most important choice you’ll make. It’s the biggest factor in determining how the room will look and feel when it’s finished. It can make the room feel comfortable, roomy, and modern, or cramped and crowded. Here’s how to make the most out of your renovation.
A Guide to Planning Your Bathroom Design
1. Give Yourself Space
 The more floor space you have to work with, the more comfortable the room will feel and the more polished it will look. If your bathroom is cramped, remove a wall to get some extra space to work with. Also, ask your contractor about sinking cupboards or storage nooks that are placed in the wall itself to get a few extra inches. Also, keep in mind that every bathroom fixture requires at least 21 inches of floor space in front of it.
The more floor space you have to work with, the more comfortable the room will feel and the more polished it will look. If your bathroom is cramped, remove a wall to get some extra space to work with. Also, ask your contractor about sinking cupboards or storage nooks that are placed in the wall itself to get a few extra inches. Also, keep in mind that every bathroom fixture requires at least 21 inches of floor space in front of it.
2. Think About Privacy
If you have a large enough space, divide your bathroom. For example, place a door between the sink and vanity area and the toilet. This allows multiple people to use the space at once without the room feeling too crowded.
3. Avoid Moving Major Fixtures
The hardest features of the bathroom to move are the tub and toilet because they’re connected to water and drain lines. Decide whether you want to keep these fixtures where they are, and consult with your plumber about what it would take to move them. However, If you can, avoid moving them.
When you’re ready for a bathroom remodel, contact London Plumbing & Remodeling in Amador County, CA. Not only will they handle your remodeling project skillfully from beginning to end, but they’ll also get the required work permits and schedule inspections so that you don’t have to. To get started on your bathroom remodel, call (209) 296-3613 or visit their website.
About the Business
Have a question? Ask the experts!
Send your question

