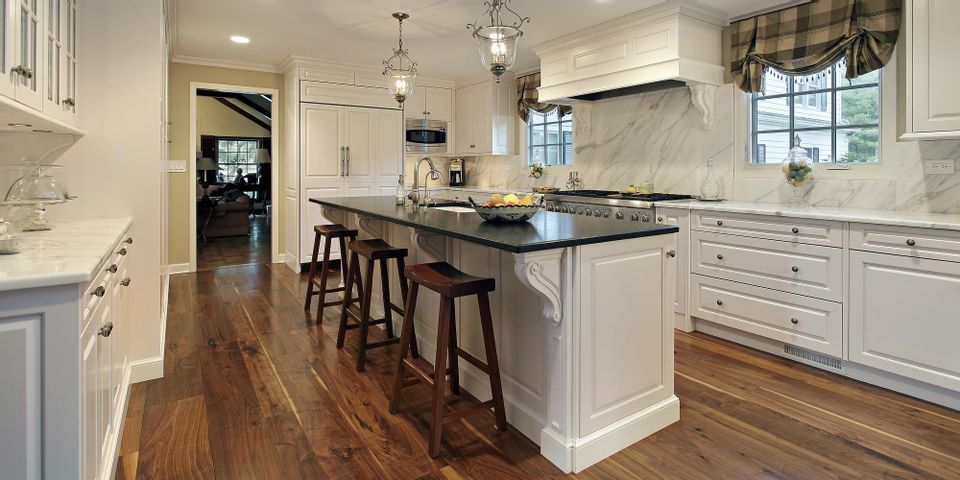How to Incorporate an Island into Your Kitchen Remodeling Plans

When you’re planning a kitchen remodel, adding an island to the design offers additional storage and workspace as well as extra seating for family and guests. Islands can also be affixed with electrical wiring so appliances and lighting can be incorporated. Here are a few considerations.
A Guide to Adding an Island to a Kitchen Design
Size & Use
Kitchen islands can be any size or shape depending on the space available. The smallest island should measure about four feet long by two feet deep and should not be more than 10% of the kitchen’s total square footage. Adding one should still allow space for foot traffic and easy access to other parts of the room. They can be long and rectangular, L-shaped, or round. You may choose to have a customized shape to fit an irregular kitchen layout or utilize space that would otherwise be wasted.
Besides determining how large you can go, decide how you plan to use the island. All sides can be functional, expanding your food prep workspace as well as the usable eating area. Round islands, especially, provide ample seating around their perimeter.
Organize your kitchen further by designating each side with a specific storage need. For example, one side can have large deep drawers for bigger pots and pans while the other side can have a built-in wine rack.
Special Considerations
 Besides storage and additional counter space, islands can house appliances large and small. When electrical wiring and plumbing are incorporated, anything from a sink to dishwashers and even cooktop stoves can be set. Electrical work provides additional outlets for smaller appliances as well. Make sure the countertop you select is heat-resistant — like stone or tile — and there is at least 18 inches of space on either side of the stove. Designers should also install overhead vent hoods and ceiling vent fans for cooking exhaust or a downdraft fan if you do not want the look of a hood.
Besides storage and additional counter space, islands can house appliances large and small. When electrical wiring and plumbing are incorporated, anything from a sink to dishwashers and even cooktop stoves can be set. Electrical work provides additional outlets for smaller appliances as well. Make sure the countertop you select is heat-resistant — like stone or tile — and there is at least 18 inches of space on either side of the stove. Designers should also install overhead vent hoods and ceiling vent fans for cooking exhaust or a downdraft fan if you do not want the look of a hood.
Lighting is key, especially if you plan to use your island for various tasks. Hang lights directly over the counter of the island, even if the kitchen has ceiling fixtures already in place. The additional illumination from a fixture above a cooktop or workspace will make the island a more usable surface, especially if your ceilings are taller than six feet.
When you need electrical work for your next home remodeling project, trust the professionals of Steven Hester & Sons in Ward, AR. Their technicians bring over 72 years of combined experience to every electrical wiring project and furnace and A/C repair in the Little Rock metro area. Since 1992, residents have relied on their 24-hour electric and HVAC services when they need an expert most. Call the HVAC technicians at (501) 941-5119 or visit them online for more on their electrical wiring for remodeling.
About the Business
(19 reviews)
Have a question? Ask the experts!
Send your question

