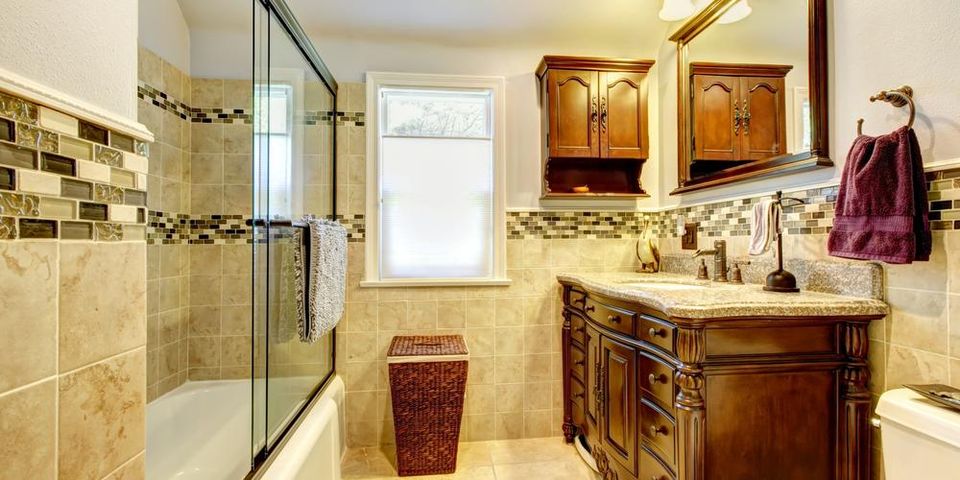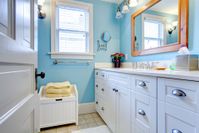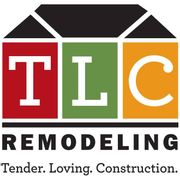3 Factors to Consider When Choosing Your Bathroom Layout

Bathrooms are one of the areas in your home that see the most traffic. This is why it’s essential to make them both functional and aesthetically pleasing. If you’re planning a bathroom remodeling project, the first step is to design the layout of the room. Consider the factors below to help you make the most of your space.
What to Consider When Designing a Bathroom Layout
1. The Number of People in Your Home
If the bathroom will be used by multiple members of your household at the same time, you will need to consider installing a double vanity and extra storage space. This will allow extra room for brushing teeth and primping in the morning, as well as provide a place for everyone to keep their toiletries. Allow enough room for people to walk in and out without being blocked.
2. The Location of the Plumbing
 If you are on a tight budget, it will be more cost-effective to plan your bathroom layout around your existing plumbing system. If you want more freedom to customize your new bathroom, talk to your contractor about the costs and time involved with replacing the plumbing.
If you are on a tight budget, it will be more cost-effective to plan your bathroom layout around your existing plumbing system. If you want more freedom to customize your new bathroom, talk to your contractor about the costs and time involved with replacing the plumbing.
3. A Shower or Tub
For smaller bathrooms with limited space, it may be more functional to install a shower. If you enjoy taking baths, you may wish to add a portable showerhead so that it can perform both functions. Many homeowners with spacious bathrooms may opt for both a shower and a free-standing tub.
If you are seeking a contractor for a bathroom remodeling project, put your trust in the team at TLC Remodeling. Based in Golden Valley, MN, the family-owned renovation company specializes in a full suite of home improvement services, including home additions, basement refinishing, and kitchen and bathroom remodeling. Their contractors will work with you to develop a plan that meets your design goals and budget. Call (952) 356-4303 to schedule a consultation or visit them online to learn more about their services.
About the Business
Have a question? Ask the experts!
Send your question

