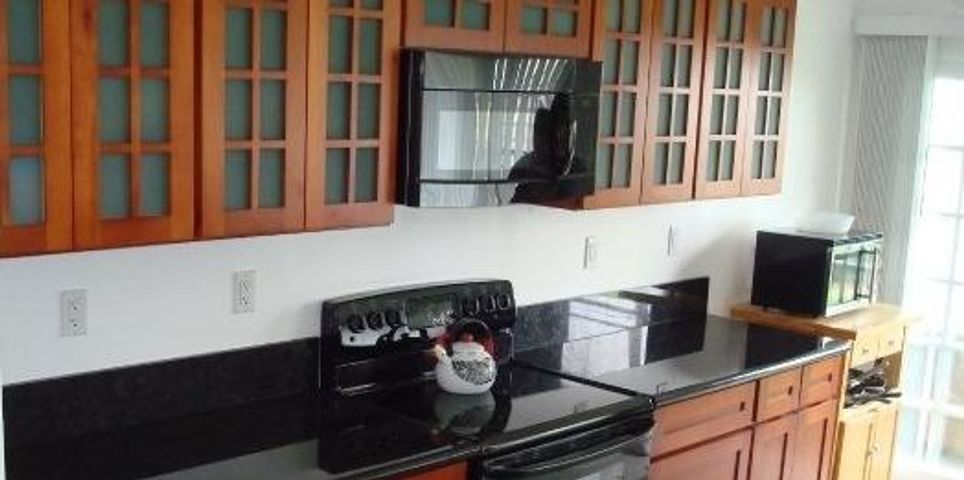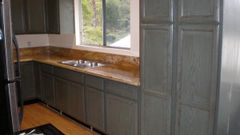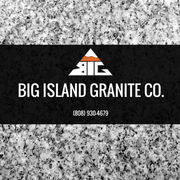
If you’re planning a kitchen remodel, the cabinets are one of the most important features you’ll want to consider. Designed to provide sleek and easy storage, these units also define the style of your kitchen since they take up a significant amount of space within the room. As you imagine what your new cooking space will look like, here are three major types of cabinetry you may want to install.
3 Cabinetry Options to Use in Your Kitchen Remodel
1. Wall
Wall cabinets are what most people think of when they envision this popular storage feature. Encased shelving is mounted to the wall, and cabinet doors are fixed on the front to hide whatever you store inside.
2. Base
 Base cabinets refer to units affixed to the floor. In many cases, these spaces are used to store heavier, bulkier items, such as big pots and pans. They are also commonly used to hold drawers for organizing kitchen utensils, towels, and other small items. In addition to providing storage, base cabinets also serve as a solid foundation for other kitchen features, including sinks, islands, and countertops.
Base cabinets refer to units affixed to the floor. In many cases, these spaces are used to store heavier, bulkier items, such as big pots and pans. They are also commonly used to hold drawers for organizing kitchen utensils, towels, and other small items. In addition to providing storage, base cabinets also serve as a solid foundation for other kitchen features, including sinks, islands, and countertops.
3. Tall
Tall cabinets extend from floor to ceiling. In some cases, these spaces may consist of one tall, open unit, such as a closet, or feature different compartments. If equipped with shelving or pull-out trays, these cabinets can serve as a pantry. Without shelving, you can use tall units to store large tools and appliances, including brooms or trash cans.
Whether you’re interested in tall, wall, or base cabinets, Big Island Granite of Hilo, HI, is your leading resource for kitchen remodel projects. In addition to a wide range of quartz and granite countertops, this contractor offers a comprehensive selection of maple and cherry cabinets that are built to last and resist Hawaii’s humidity. To learn more about their materials and custom product options, visit this home improvement service online. To receive a free estimate, call (808) 930-4679.
About the Business
Have a question? Ask the experts!
Send your question

