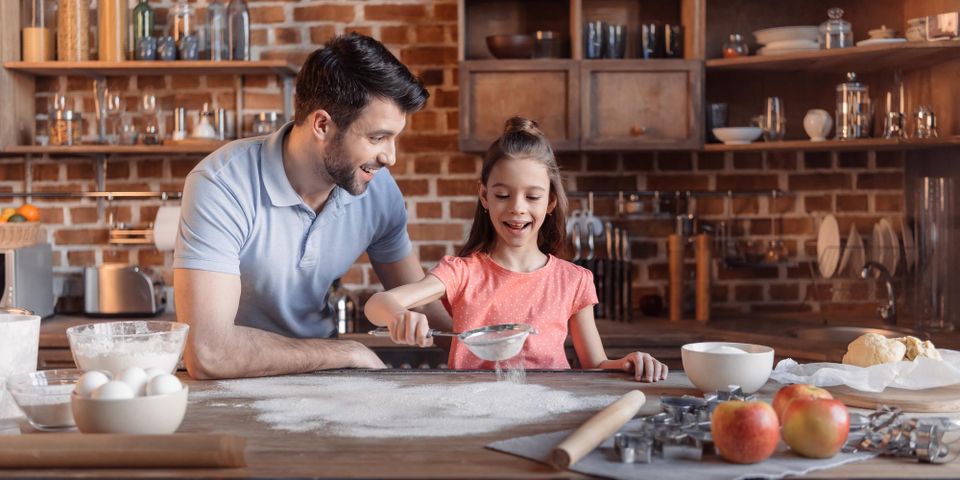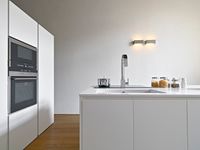
The kitchen is the heart of the home, but a subpar layout can substantially diminish the functionality of the space. Fortunately, a few small changes—many of which fall under the scope of DIY—are all it takes for homeowners to achieve the ideal kitchen design. Make the most of your space with these simple yet effective tips.
Tips for Achieving a Functional Kitchen Design
1. Create Island Storage
Kitchen islands are ideal for creating bar-style eating options as well as increasing your work area, but they're often underutilized in most designs. To avoid wasted space, choose an island that offers plenty of storage opportunities. Additional cabinets and drawers help reduce clutter in other areas of the kitchen while also ensuring your most used supplies are within reach at all times.
2. Add Another Sink
 The island is also an excellent location to install another sink. The open counter space provided by the feature is ideal for meal preparation. For such purposes, the presence of a sink means you don't have to move about the room to wash produce or rinse cutting boards.
The island is also an excellent location to install another sink. The open counter space provided by the feature is ideal for meal preparation. For such purposes, the presence of a sink means you don't have to move about the room to wash produce or rinse cutting boards.
3. Install Visible Shelving
Even the most organized homeowner is prone to opening multiple cabinets before finding the item they need. Open shelving or transparent glass cabinet doors help solve this issue by making your housewares visible. Plus, the open concept encourages decluttering. This element has also become incredibly popular in modern kitchen designs, so by including it, you further enhance your home's aesthetic appeal.
Make your kitchen design work for your family's needs by turning to Huber Lumber. For over 100 years, the locally owned lumber supply business has provided top-quality, dependable building materials to homeowners and contractors throughout the Greater Cincinnati, OH, area. From cabinets to state-of-the-art design assistance, you'll find everything you need to bring your dream blueprint to life. Learn more about their home improvement supplies online or by calling (513) 731-4035.
About the Business
Have a question? Ask the experts!
Send your question

