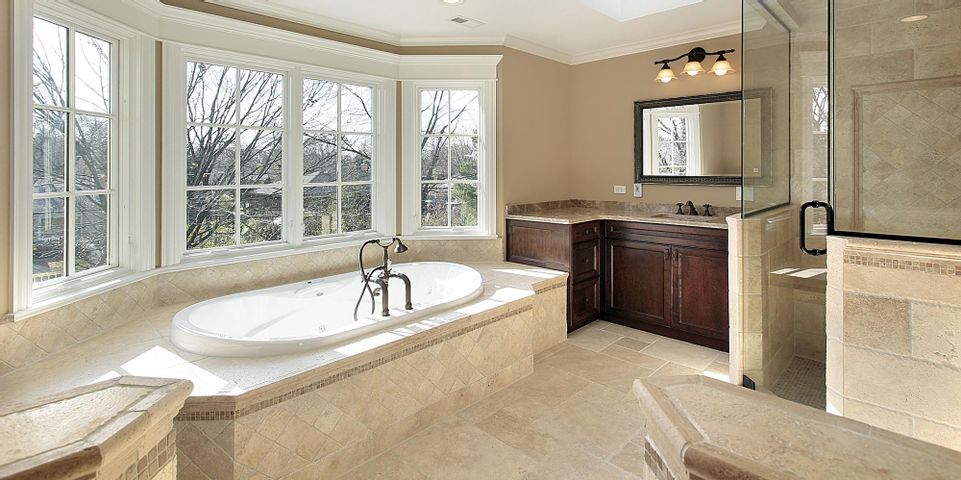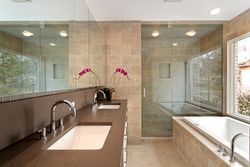Do’s & Don’ts of Bathroom Design for Large Families

As one of the more commonly used spaces in a house, a well-designed bathroom adds significant value to your property. Many homeowners and buyers are opting for a multiple-user bathroom design to accommodate larger families. These spaces often resolve scheduling and space issues and save you money in the long run. However, there are some practical issues to consider before remodeling.
Do:
Divide shared spaces.
A shared bathroom design doesn’t necessarily mean that people should forgo their privacy. Include separate shelving and cabinets to resolve this issue. Family members can store their toiletries in a designated space to avoid mixing up belongings with others.
Build two sinks.
 Couples and larger families can install two sinks, often called a “his and hers” or “Jack and Jill” bathroom design. This allows multiple people to use the bathroom at the same time without getting in each other’s way.
Couples and larger families can install two sinks, often called a “his and hers” or “Jack and Jill” bathroom design. This allows multiple people to use the bathroom at the same time without getting in each other’s way.
Don’t:
Make storage inaccessible.
If multiple family members are using the space, consider their height and other factors to make items accessible to everyone. Create high and low shelves for towels, toiletries, and other possessions, and store additional products under the sink.
Forget efficiency.
A larger bathroom is meant to encourage greater efficiency. If you plan to have an open-floor design for a shared space, consider including a private shower and toilet, so multiple people can use the space comfortably.
If you’re looking for the best in bathroom design and remodeling, Arrow Kitchens & Bath in Monroe County, NY, has been delivering quality services to the community since 1965. They work with a variety of manufacturers to provide a diverse selection of products and offer 3D software to bring your vision to life. Call (585) 670-9910 to discuss your project with a contractor today, or visit their website to view a gallery of their work.
About the Business
Have a question? Ask the experts!
Send your question

