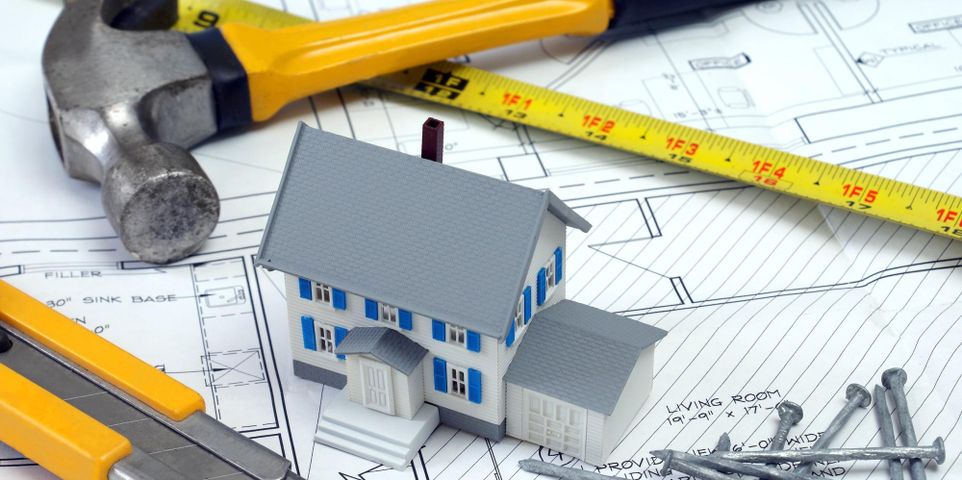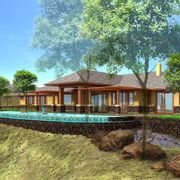
Before building your dream house, look at many different types of home floor plans to find out what’s trending and decide what to incorporate into your design. Knowing what you want will make it easier for the architects to draft a functional and attractive interior that you’ll love. The list below features some of the most popular floor plan trends on the market.
3 Home Floor Plans to Inspire You
1. In-Law Suites
Multigenerational households are becoming more common, though these types of living arrangements need housing that will accommodate everyone. In-law suites are the perfect way to maintain a sense of privacy while keeping older parents or grandparents close by. These areas of the home typically have their own bathroom and living areas, and can be placed on the first floor to make it more accessible for less mobile members of the family.
2. Open Concept
 An open floor plan is one of the most practical and beloved design features in contemporary homes. Homeowners want large, open, and airy spaces that allow for plenty of natural light. Open floor plans give equal visibility to the living room, dining room, kitchen and other areas to make the entire home more accessible.
An open floor plan is one of the most practical and beloved design features in contemporary homes. Homeowners want large, open, and airy spaces that allow for plenty of natural light. Open floor plans give equal visibility to the living room, dining room, kitchen and other areas to make the entire home more accessible.
3. Home Spa
A larger master bathroom with spa-style accessories is gaining in popularity with homeowners. A stand-alone shower and oversized bath tub are luxurious additions to include, plus radiant floor heating to keep your feet warm on cold days. Large windows and separate areas for seating and vanities will make the master bath your favorite room in the house.
To create an amazing home floor plan, you’ll need the help of an experienced architectural drafting team. Contact the professionals at Blue Hawaii Drafting Services, Inc. in Aiea, HI. For more than 25 years, they’ve offered architecture and construction services throughout the greater Honolulu area. Visit their website to learn more about their comprehensive services, and call them today at (808) 927-4123 to discuss your project.
About the Business
Have a question? Ask the experts!
Send your question

