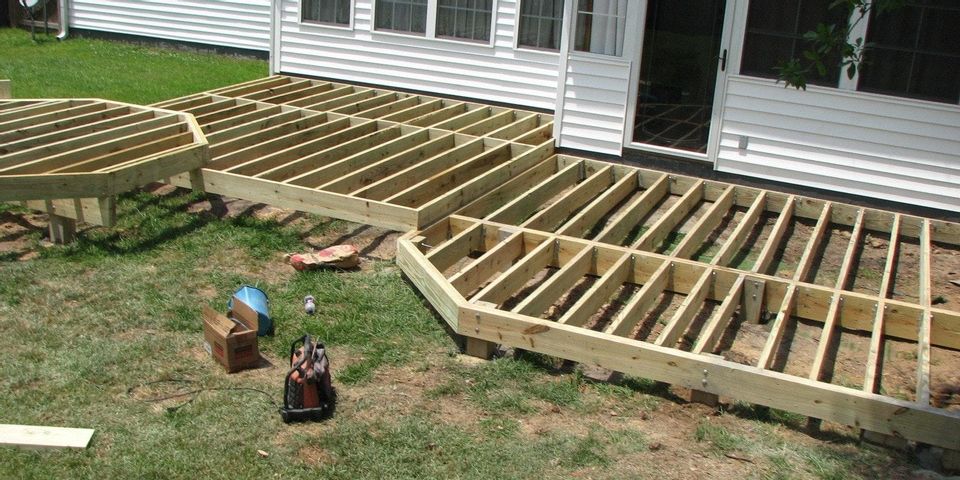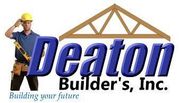
I have been asked this question a lot here lately and my answer is, well it depends.
First of all an exterior deck is only designed to support itself and people moving around on top of it. A deck is for open outdoor entertaining and is usually supported by wood posts.
When you turn this deck into lets say a den, sunroom or even an expansion of your existing kitchen everything changes. You now have more dead load and additional live load placed upon it.
Dead Load is the actual weight of all materials of construction incorporated into the building, including but not limited to walls, floors, roofs, ceilings, stairways, built-in partitions, finishes, cladding and fixed service equipment. Dead loads are fixed and considered permanent
So when you add all this additional framing and weight on top of a deck what could happen. Total structural failure.
In order to build on top of an existing deck, here are the requirements:
- Make sure that the deck framing is in good shape and not rotten and is up to date on code requirements.
- Additional pier footings will be required. Min of 24’ x 24” x 8”
- The wooden posts will no longer be accepted. CMU (concrete block) will be required. >48” off ground the footings and piers will change.
- All deck bands will need to be a double girder resting on solid support.
- To meet the “Conditioned Space” part of the building code you will either have to install a foundation wall under the whole deck or cover the bottom of the floor joists with a vapor barrier and treated plywood. A foundation must be installed if using plumbing and ductwork.
- Obtain a building permit from the local code enforcement office and have everything inspected.
Always hire Licensed Contractors to undertake these types of projects. We have the knowledge and experience to make sure it gets done properly. If you have any questions, concerns or wish to speak with us about a project, please call us at 336-858-3872, email or visit our website
About the Business
Have a question? Ask the experts!
Send your question

