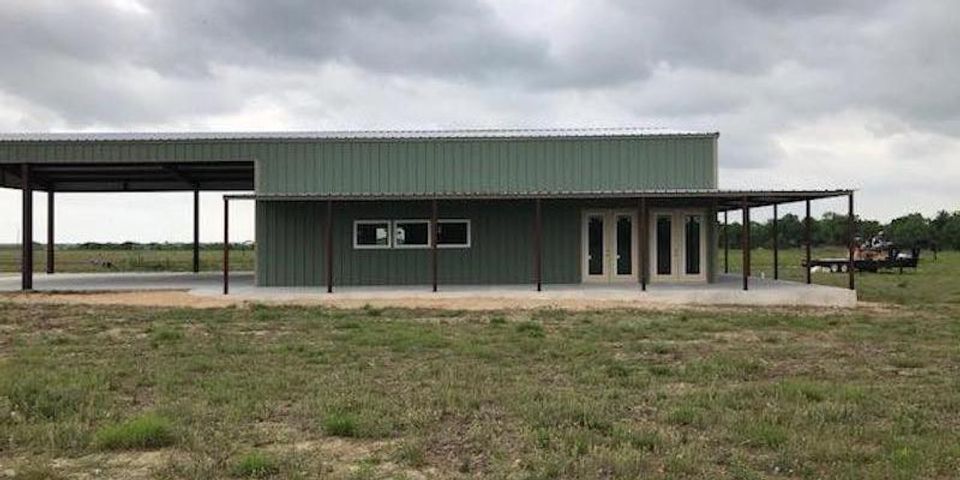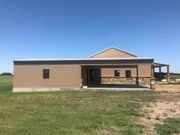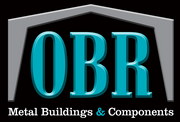3 Intriguing Barndominium Designs to Consider

An increasing number of residents are seeking out barndominium spaces for living, whereby a barn is renovated into a unique home. The style has become so coveted that families are ordering pre-engineered buildings with a similar structure and look. Here are three current design ideas worth paying attention to as you contemplate adding a barndominium to your property.
Barndominium Designs to Know About
1. Open Floor Plan
Carving up the modest size of a barndominium into different rooms can often feel a little constricting. By choosing an open floor plan, residents can freely move through the different zones of the house and never feel cramped. There’s also a much more seamless transition between the kitchen and the living area.
2. Bedroom Loft
To make the barndominium more dynamic, some designs call for a lofted area that includes a bedroom. The loft doubles as an interior balcony, so you can still enjoy the space of the structure. A staircase directly into the upper room creates some separation without making it difficult to move around.
3. Veranda
Since the idea of a barn is connected to the land, it makes sense that popular barndominium designs would seek to connect with the outdoors. By adding a lovely veranda to the front of the structure, you can take in the outdoor air while still enjoying the shade. The overhang also gives the building more personality and character.
OBR Metal Buildings and Components has been faithfully serving the Wilson County area for 20 years. Located in Floresville, TX, the local supplier offers all kinds of metal buildings ranging from barndominiums to carports. Once you have an idea in mind for a project, the veteran crew will sit down with you to flesh out your vision. To begin a conversation with the team, just call (830) 216-2022. Learn more about these metal specialists by visiting their website or Facebook page.
About the Business
Have a question? Ask the experts!
Send your question

