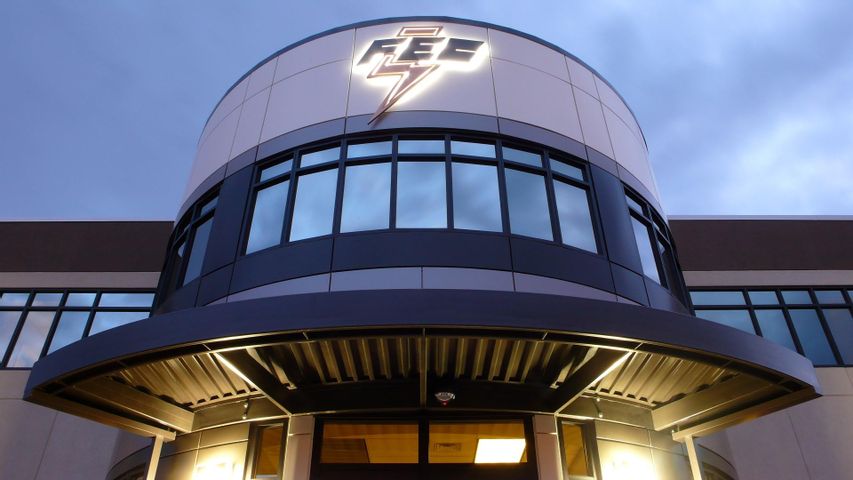5 Components of a Commercial Electrical Plan

When designing new architecture for your business, the building’s electrical plans are an essential component. Your building’s electrical plan will be tailored to your needs regarding the strength and distribution of current. However, there are several common electrical engineering elements between designs.
Main Parts of an Electrical Plan
1. Transformer(s)
The transformer is the part of your system which corrects directly to the utility pole outside and modulates the current entering your building. A small building might need only one transformer, but if your tasks or equipment require different types of current, you’ll have multiple transformers.
2. Meter
This piece of equipment may be attached to your architecture, but it belongs to your electrical company and is how they monitor your power usage. All the current from your transformers passes through a meter before going into your business.
3. Main Circuit Breaker
Also called a control panel, disconnect, or switchgear, this single access point is designed to shut off power to your whole building if necessary, or to specific areas and systems. While not foolproof, it is an important safety feature.
4. Sub Panels
Similar to the main circuit breaker, smaller control panels may be scattered throughout your facility as needed. Each panel can shut off power to a section of the building without affecting the rest of the system.
5. Devices & Outlets
Finally, power is delivered to the endpoints of your system’s architecture. These can include lighting, machinery, communication systems, electrical outlets, and any other electrical device in your facility.
For professional help designing your commercial electrical plan, choose Jackola Engineering & Architecture, PC. This civil engineer offers commercial architecture design and planning, including mechanical, electrical, and plumbing work. Contact their Vancouver office at (360) 852-8746 or send them a message through their website to learn more about what they will do for you.
About the Business
Have a question? Ask the experts!
Send your question

