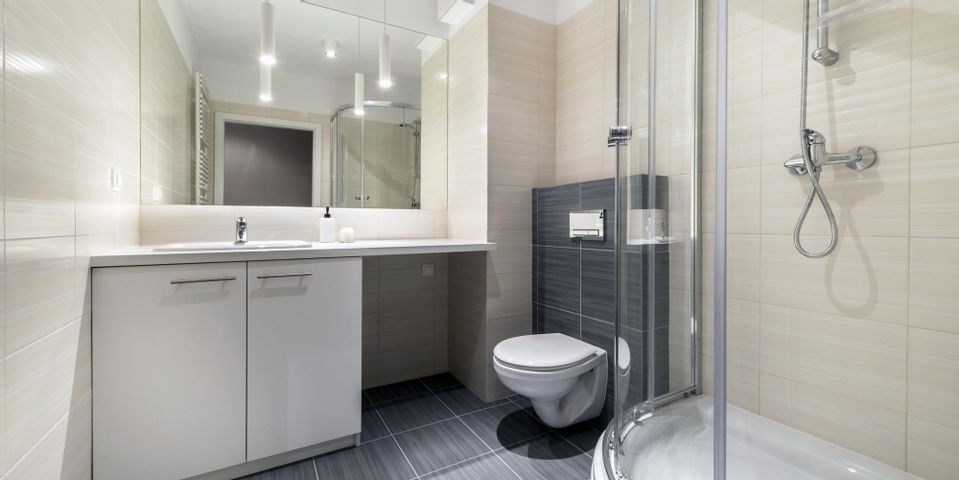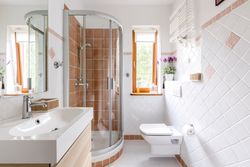5 Bathroom Remodeling Ideas for Small Spaces

If you are working with a particularly small bathroom, it might seem difficult to fit in all of the fixtures and items you need to make the space functional. However, there are some bathroom remodeling tricks you can use to make the most of the area you have. Here are some of the most important things to keep in mind as you re-do your bathroom.
How to Plan a Bathroom Remodeling Project for a Small Room
1. Optimize Floor Space
As you plan your remodeling project, remember to make the space functional. You must be able to use all of the fixtures and also walk around them comfortably. Bulky sinks, toilets, and Jacuzzi® tubs take up a lot of valuable floor space. Choose smaller versions of these items, like pedestal sinks or claw-foot tubs to maximize walkways.
2. Integrate Glass Shower Doors
 Stand-up showers are perfect for small bathrooms. They tend to take up less physical space than tubs, and glass doors make the room appear larger than it is. By expanding the visible space instead of blocking it off with a shower curtain or opaque door, your room will appear larger.
Stand-up showers are perfect for small bathrooms. They tend to take up less physical space than tubs, and glass doors make the room appear larger than it is. By expanding the visible space instead of blocking it off with a shower curtain or opaque door, your room will appear larger.
3. Opt for Natural Light
Brightness makes rooms appear larger. Let in as much natural light as possible by opening window treatments or choosing sheer curtains that allow sunlight to stream in without sacrificing privacy. If your windows are small, consider installing larger ones. Those who don’t have enough wall space or want more privacy should consider installing a skylight, which will let in more light because it doesn’t require window treatments.
4. Add a Statement Wall
Though light colors can make a room appear larger, plain white walls look stale. Instead of allowing people to focus on the blank canvas, add visual interest to at least one wall. Consider using tile that complements your flooring, a slightly different shade of paint, or an ornate mirror to give your room an updated look.
5. Include Vertical Storage
Optimizing storage space makes small bathrooms functional. Since you need all the floor space you can get, it’s best to include storage that extends upward. You can find units that go above the toilet, or select some narrow floating shelves above a bathtub.
If you’re planning a bathroom remodeling project in your own home, the professionals at Ohio Kitchen, Bath & Basement in North Canton, OH, can help. The remodeling contractors help clients optimize the most important spaces in their homes. The locally owned company offers a wide array of services, so you can customize the experience to fit your particular needs. The team also offers high-quality craftsmanship and professionalism. Visit their website to see examples of their work, and call (330) 224-8428 to schedule a consultation.
About the Business
Have a question? Ask the experts!
Send your question

