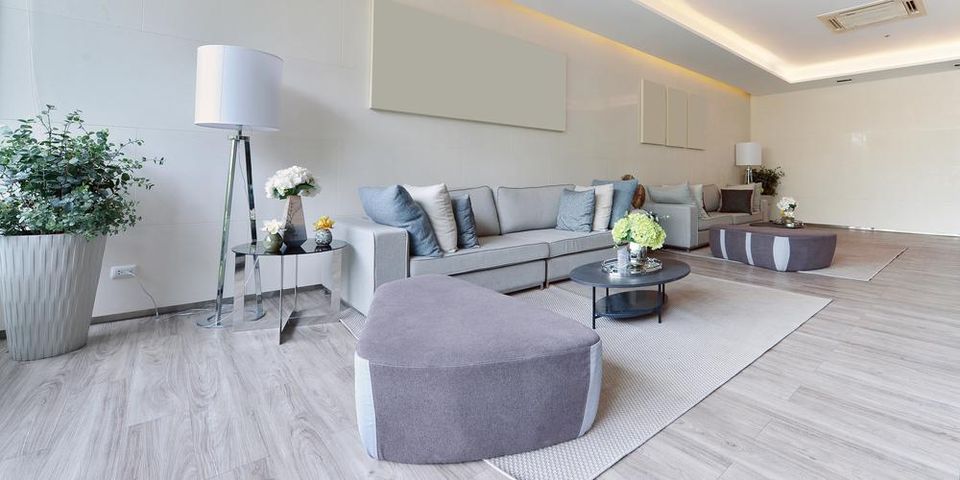
Open floor plans allow homeowners to enjoy more spacious living areas, making them a popular choice for home remodeling projects. With the right planning, a new home design can alter your existing layout to give the illusion of more space. Use these tips to get the most out of an open floor plan in your home.
How to Create an Open Floor Plan
1. Remove Shared Walls
If your home has multiple small rooms, removing one or two shared walls can make them appear bigger. If you still want to differentiate one room from another, a general contractor can install a wide framed opening.
 2. Enlarge Windows
2. Enlarge Windows
Natural light makes rooms look larger and more open. Increasing the size of windows or installing new ones across from walls will reflect daylight and increase the brightness in the room.
3. Utilize Chair Rails, Wainscoting, or Molding
Use chair rails, wainscoting, or molding to divide the upper parts of rooms from the lower halves. Painting the area below the trim a darker color will make ceilings seem taller and spaces larger.
4. Adjust Ceilings
Lowering the ceilings in lesser-used spaces like hallways and alcoves and installing higher ceilings in the most used rooms will lend the feeling of an open layout to the home design. Varied heights offer the illusion of more space when you transition from lower to higher ceilings.
Whether you’re building a custom house from scratch or undertaking a remodeling project, the home design team at Homeland Construction on Oahu, HI, can help you create an open floor plan. Their contractors have more than 20 years of experience in building and renovating buildings. Call (808) 372-2470 or (808) 690-1153 to request a free estimate, and visit them online for more information on their services.
About the Business
Have a question? Ask the experts!
Send your question

