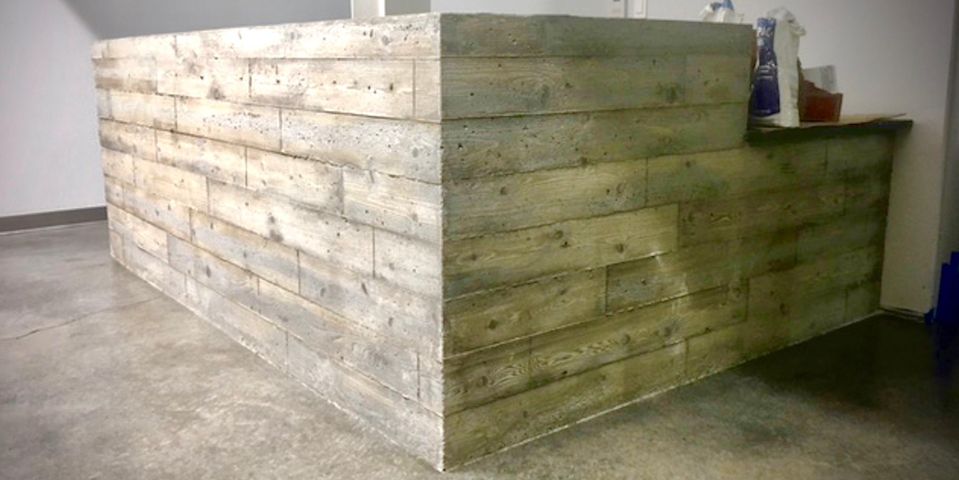Decorative delivers wood-finished fixture to Spreetail

Creating a unique concrete counter is often an intricate and multi-stepped process. Case in point: a recent project for Spreetail that involved the creation of a reception desk for its expansion at the University of Nebraska-Lincoln’s Innovation Campus.
“It started with precise wall dimensions being printed at the Stephens & Smith shop,” explained Rick Long, Stephens & Smith commercial projects superintendent. “The forms were then created by Matt Kennett with plywood and cedar planks and then burned to create a wood grain appearance that pops.”
After the creation of the form, Long said it was moved to the job site, assembled and laid out for the concrete pours. Following a two-day wait period, the concrete is carefully stripped before detailed work, such as edge removal, is completed.
The end result was an L-shaped desk about 8 feet in length with a 5-foot return wall. The concrete was lighter than standard, reducing pressure on the building floors.
Long said this is the second desk Kennett has designed for Spreetail and the third his team has done overall.
“When we pour the concrete, it gets into all the crevices and cracks so it looks exactly like a plank or barn,” he said. “Everyone has been pleased with the results.”
About the Business
Have a question? Ask the experts!
Send your question

