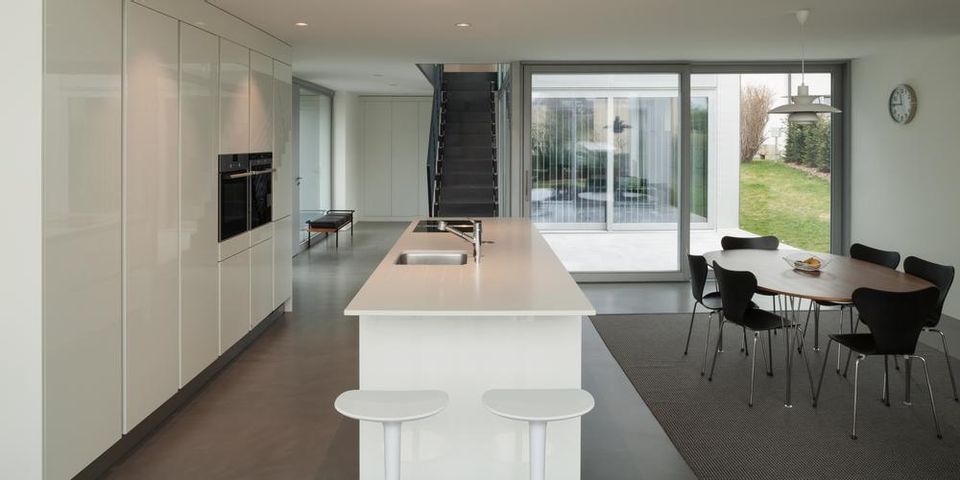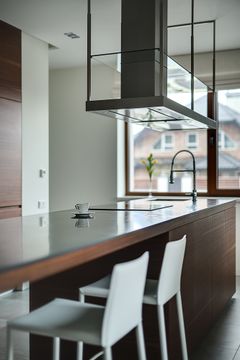Adding an Island to Your Kitchen? Follow These 3 Tips

If you ever wish for more counter space when it comes time to prepare dinner, an island can make for a terrific kitchen remodeling project. However, it’s essential to plan this installation wisely to get the most out of this reconfiguration. Consider these planning tips from the kitchen remodeling experts at Better Built Homes by Bob Hafermann in Wisconsin Rapids, WI.
3 Things to Consider When Planning a Kitchen Island
1. Maximize Storage
An island is more than an additional space to cut vegetables; it’s also an excellent way to increase storage space. Think of this home addition as an opportunity to rehaul your entire kitchen layout and organizational system. Adding cabinets to your island will free up space in the pantry and other kitchen storage.

2. Size Properly
If you’re installing an island, you likely have some excess floor space. Still, be conservative with how much floor space you cede to this new centerpiece. Aim for the island to take up no more than 10% of the kitchen’s total square footage or it will feel cramped.
3. Lighting
You’re going to be using the island a lot while working in the kitchen, which is why it’s important to make sure you have a proper light source. Be sure there’s a light fixture directly over where the island will go or plan to install one.
With this advice in mind, you’ll be amazed at how an island transforms your space. If you’re considering tackling a kitchen remodeling project soon, get in touch with Better Built Homes by Bob Hafermann in Wisconsin Rapids, WI. Their experienced team of remodeling experts can help with all kinds of exciting home additions, so visit their website or call (715) 423-4478 to learn more about their services.
About the Business
Have a question? Ask the experts!
Send your question

