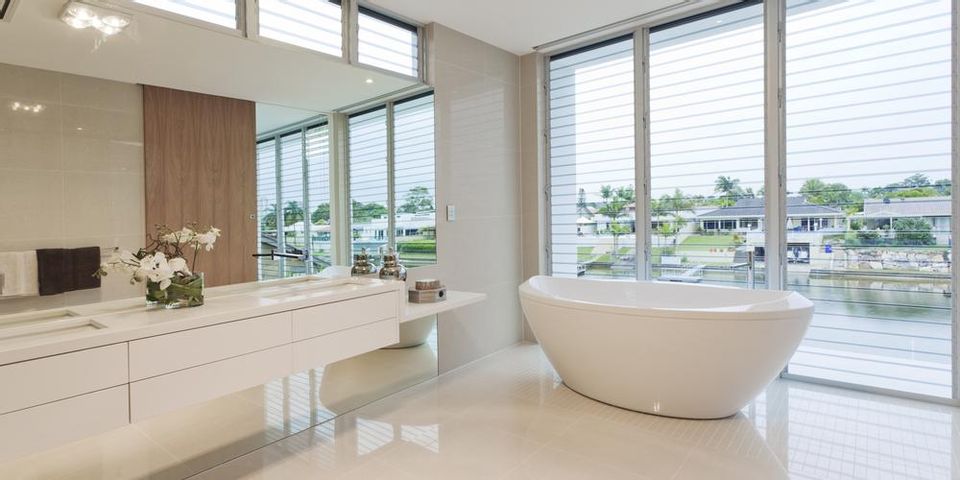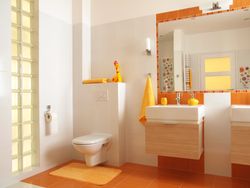Your Guide to Choosing the Right Layout When Bathroom Remodeling

Bathroom remodeling is an exciting project that will increase the functionality and appeal of your home. To ensure the result is a success, you must start by selecting the right layout. You may wonder — what’s the right way to go about this? InsideOut Renovations, of Lincoln, NE, offers a simple guide below.
Figure Out Where the Plumbing Will Go
Attaching pipes to sinks and tubs is one of the most extensive tasks when it comes to bathroom remodeling. It’s also one of the first aspects you should consider. If you have a smaller budget and don’t want to deal with a huge mess and a lot of noise, see if you can place the new tub or sink where the current plumbing connections are. If you have more freedom and are looking to make wholesale changes, speak with a plumber about the best places to put the fixtures. This will affect what you can do with the rest of the space.
Consider Who Will Use the Bathroom
 Consider how the room will be used to determine how to lay it out. If it’s a guest bathroom you plan to use only occasionally, it’s okay for space to be a bit tight if you want to include a vanity, for example. However, if it’s for the kids, or a bathroom you plan on sharing with your spouse, make sure you select a layout that’s easy to walk around in.
Consider how the room will be used to determine how to lay it out. If it’s a guest bathroom you plan to use only occasionally, it’s okay for space to be a bit tight if you want to include a vanity, for example. However, if it’s for the kids, or a bathroom you plan on sharing with your spouse, make sure you select a layout that’s easy to walk around in.
Plan these details carefully, and don’t be afraid to enlist the help of a bathroom remodeling expert when making these decisions. They will use their expertise and experience to evaluate the current space and let you know if your ideas are feasible and how to achieve the best results.
For bathroom remodeling assistance, turn to InsideOut Renovations. For more than a decade, they have offered a wide variety of superior-quality services to area residents, including plumbing repairs, exterior renovations, re-tiling work, and more. To speak with a team member about your project, call them today at (402) 474-0028. To view their portfolio, visit them online.
About the Business
Have a question? Ask the experts!
Send your question

