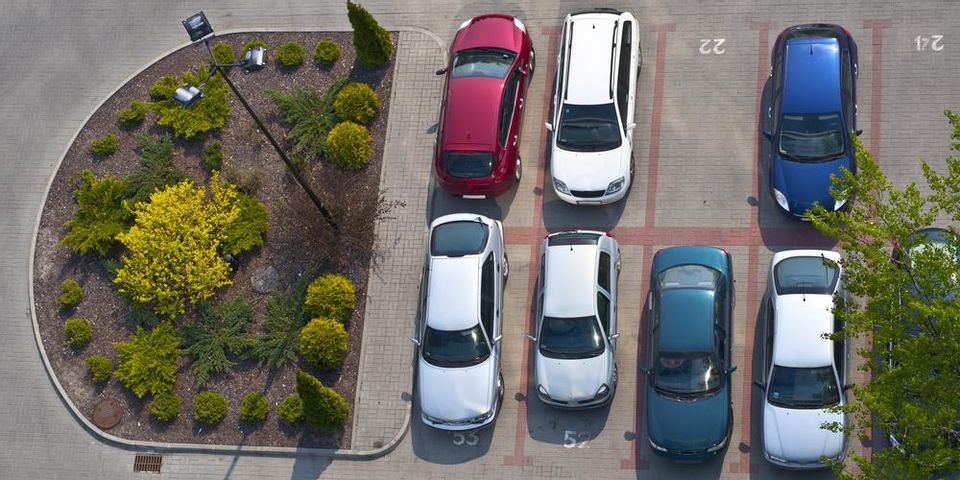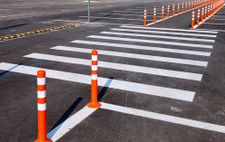
Planning a commercial construction project should be a comprehensive process. However, an often overlooked aspect is the parking lot, which will require adequate footage and striping for everyone to comfortably access your facility. Here are the details to keep in mind when designing the parking lot to go with your commercial construction project.
Why Parking Should Never be Overlooked During Commercial Construction
Adequate Space for Employees & Clients
You’ll want to lay out enough parking spaces to account for everyone who will visit your property. Research the parking situations of similarly sized companies and compare that to your projected number of employees, clients, and maintenance staff. Also factor in whether you plan to expand over the next few years.
Adherance to Local Zoning & Ordinances
 While developing your parking lot striping and construction plan, you’ll need to follow zoning laws and ordinances. For example, it may be necessary to include a certain amount of handicap spaces, or to notify visitors of specific “no parking” or “loading” zones for their own safety.
While developing your parking lot striping and construction plan, you’ll need to follow zoning laws and ordinances. For example, it may be necessary to include a certain amount of handicap spaces, or to notify visitors of specific “no parking” or “loading” zones for their own safety.
A Well-Planned Parking Lot Improves Appearance
Parking lots serve a practical function, but they can also enhance your facility. Clear painting and striping in a lot will make it look professional, safe, and well cared for. After all, the parking lot is the first place your clients will visit, and while its appearance might not seem impactful, a poor first impression before your clients are even in the door is not how you want to start.
If you want parking lot striping professionally done for your commercial building project, consult the experts at Pacific Striping LLC in Honolulu, HI. They’re equipped to provide the island of Oahu with a range of asphalt and road striping services, all at an affordable price. To learn more about the process, call them today at (808) 859-3664, or visit them online for a list of services.
About the Business
Have a question? Ask the experts!
Send your question

