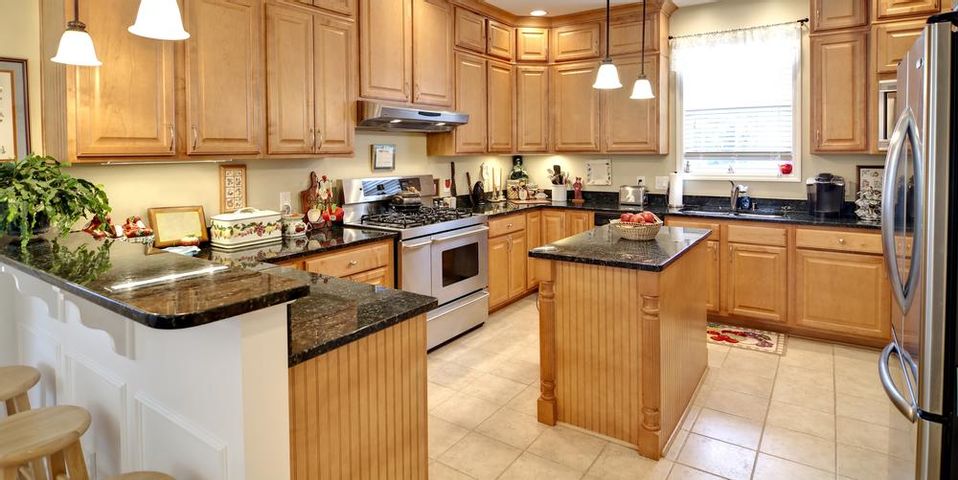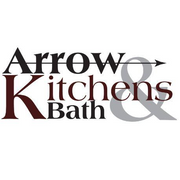
When you’re remodeling your kitchen, you need to be aware of some of the different kitchen layout guidelines and requirements to ensure that you can create a space that puts your safety and welfare first. Neglecting to follow these guidelines can make cooking inconvenient and potentially dangerous for your entire family.
5 Kitchen Layout Guidelines You Should Know
1. Door Entry & Interference
When installing a door to your kitchen, make sure the entryway is at least 34 inches wide. This kitchen layout guideline makes traveling to and from your kitchen a lot easier, even if you have your hands full with trays, pans, or dishes. For your convenience and safety, your door should not interfere with any major appliance’s door, such as that of your refrigerator or your oven.
2. Prep & Work Area
The ideal kitchen layout for a prep and work area would be having a continuous countertop that is at least 36 inches wide and 24 inches deep, right next to the sink. This should give you enough space to segregate raw ingredients from ready-to-eat food and avoid cross-contamination. Having immediate access to the sink will also make it a lot easier to maintain sanitary food preparation.
3. Microwave Oven Placement
 When installing your microwave oven, you need to consider the height and abilities of the principal user. Kitchen layout specialists recommend that the bottom of the microwave should be at least three inches below the primary user’s shoulders for maximum ease of use and accessibility.
When installing your microwave oven, you need to consider the height and abilities of the principal user. Kitchen layout specialists recommend that the bottom of the microwave should be at least three inches below the primary user’s shoulders for maximum ease of use and accessibility.
4. Countertop & Island Edges
Island and countertop edges should either be clipped or rounded and smooth to prevent accidents. A sharp edge can cause injuries to both kids and adults alike. The risk becomes even greater when combined with a narrow pathway. The best way to childproof your kitchen is by either choosing rounded edges and corners or by installing rubber guards on them.
5. Your Basic Work Triangle
The work triangle is designed to minimize traffic and maximize space efficiency in the kitchen. To achieve the ideal work triangle, you need to eliminate anything that could obstruct the path from your sink to your kitchen stove. This means removing cabinets, countertops, and waste receptacles that may get in the way of food preparation, cooking, and storage.
If you need further assistance in planning the perfect kitchen layout for your home, call Arrow Kitchens & Bath at (585) 670-9910. Based in Webster, NY, and servicing the entire Monroe County area, this company has been providing home remodeling services for over 50 years. Visit their website to learn more about their full range of services.
About the Business
Have a question? Ask the experts!
Send your question

