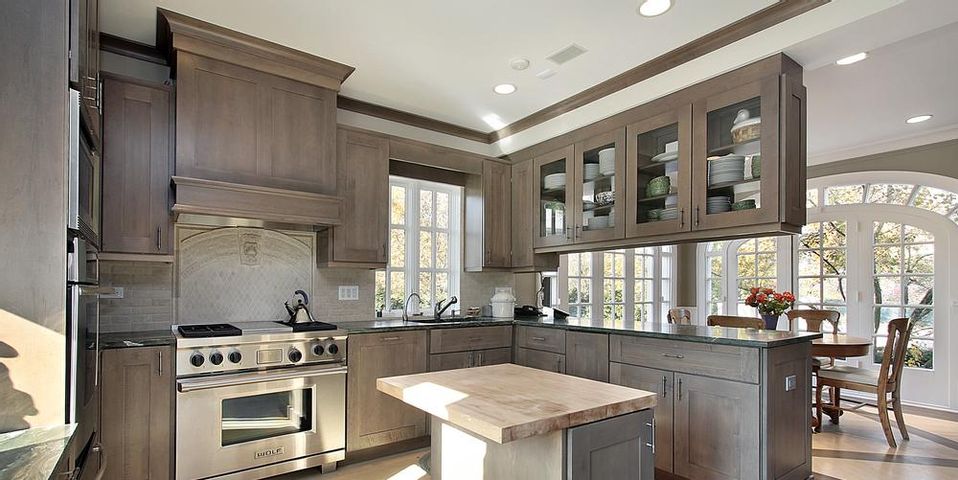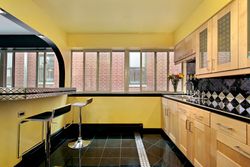Remodel Your Kitchen: 5 Floor Plan Ideas

Your kitchen serves as more than a place to eat your meals. Whether it’s for breakfast, lunch or dinner, your kitchen is where the family comes together to share their lives. When the time comes for a kitchen remodel, you want the perfect design to capture the essence this important room. Before you start your home improvement project, here are five kitchen layout designs you should consider.
5 Common Kitchen Remodel Designs
1. Single-Wall Kitchen
A single-wall kitchen is the perfect home design layout if you want to make the most of the limited space. Your kitchen surfaces and appliances will occupy one wall, leaving open walkway space between your fridge, sink, stove, pantry, and cabinets. Although it's a simple design, it's functional and still aesthetically pleasing.
2. L-Shape
If you remodel your kitchen and want an L-shape, your contractor will build cabinets on adjacent walls, giving you an L-shape in your kitchen. This home design is ideal for larger kitchens and bigger families. You can leave the additional space open or add a kitchen table or island.
 3. Island
3. Island
While this kitchen floor plan won’t whisk you off to paradise, it can help you create a warm, open gathering spot in your kitchen. The island can be a small table, counter top, or built-in furniture piece. You can include your sink on your island or keep it separate and use the island as a place to sit for meals. If you like the look of a kitchen with an island, pick out a surface for your island, and plan the rest of the layout around this centerpiece.
4. U-Shape
Instead of two adjacent walls, a u-shape kitchen has three walls and an opening on one side. Since it leaves you with less room to operate in the kitchen, you may like this home design If there's only one person who does most of the cooking in your family.
While there's less space to move around, the trade off is more cabinet and counter space.
5. Galley
If you choose a galley floor plan, a contractor will build your cabinets on two parallel walls. Like the single-wall layout, this is one of the best home designs for smaller kitchens; simply turn around to switch between appliances or countertops. In a galley-style kitchen, you can comfortably fit a lot of items in a limited amount of space.
Homeworks Construction offers contracting services in Honolulu, Hawaii. The knowledgeable, professional contractors can help with remodeling, home additions, or home improvement projects like decks, pools, and lanai. The friendly staff are active helpers with Habitat for Humanity and do free monthly seminars about home building and renovation. Check out their website to learn more about their services, or contact them at (808) 955-2777.
About the Business
Have a question? Ask the experts!
Send your question

