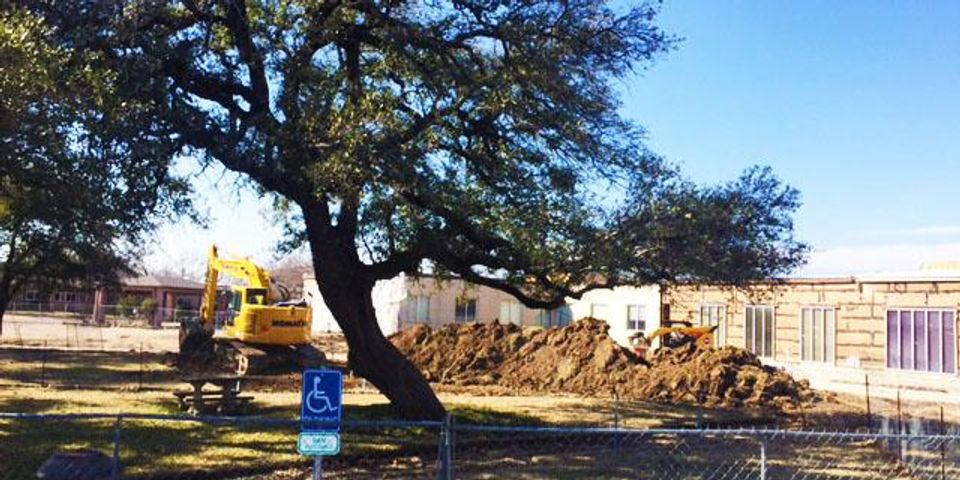
Construction continues on the CMHS renovation and expansion project. Adolfson & Peterson Construction Project Manager, Jeremy Shipley said, "For the next couple of weeks we will be trenching in the back for utilities and drilling concrete piers for the foundation. In the front, we will be working on the under-ground utilities as well as getting the hospital entrance pad ready."
Designed by Mike Hale Architects, Adolfson & Peterson Construction (AP) is serving as the construction manager for this project, which includes approximately 117,000 square ft. of additions and renovations.
The hospital will remain fully operational during the project, which will add the following components: operating rooms, materials management, new 25 bed hospital wing, administration offices, a 16 bed Meadows physical rehabilitation wing, and a new central plant (chillers, boilers, etc.). Renovations include areas for pharmacy, lab, offices, and converting current hospital rooms into The Welcome Assisted Living rooms and some of the current Welcome rooms into Oaks Independent Living Apartments.
About the Business
Have a question? Ask the experts!
Send your question

