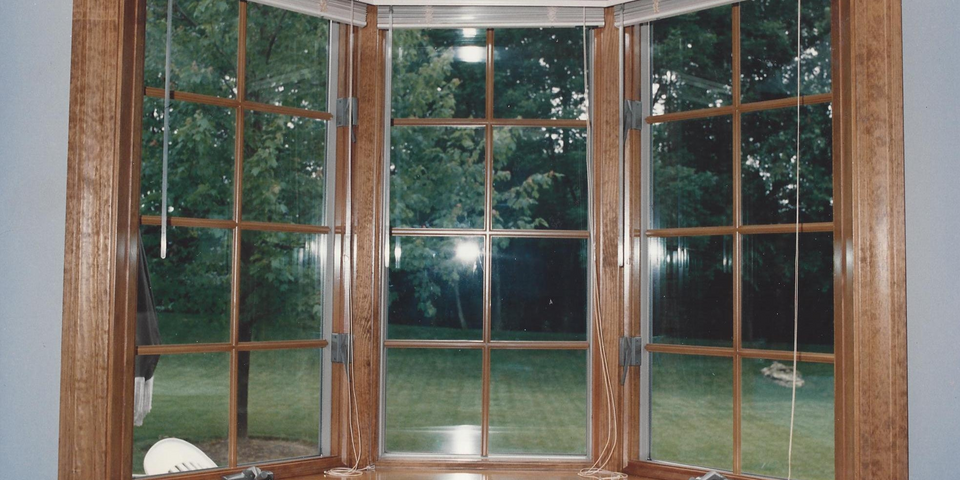
If you are looking to add a feature window to your house having JFK Window and Door to install a bay window is the way to go. JFK Window and Door has been in the window installation business for over 35 years. Our company has the knowledge and experience to guide you through the installation process, weather the window you want is a bay window system or a tilt-wash double-hung window.
Bay windows provide many benefits including increasing the amount of natural light coming into a room. Bay windows also make the room feel larger and if you choose to have a walk out bay do increase the square footage in the room.
When it comes to replacing bay windows JFK Window and Door has the experience. In October, 2015 we replaced a bay window for a customer in Cincinnati. The customer had an existing bay window that JFK Window and Door removed and replaced the unit with a new picture window and two operational casements. JFK Window and Door also replaced the roof of the bay changing it from a roof with shingles to an aluminum standing seam roof. On the interior JFK Window and Door extended the seat board an additional three inches to create more surface area. Bay window installed in October, 2015
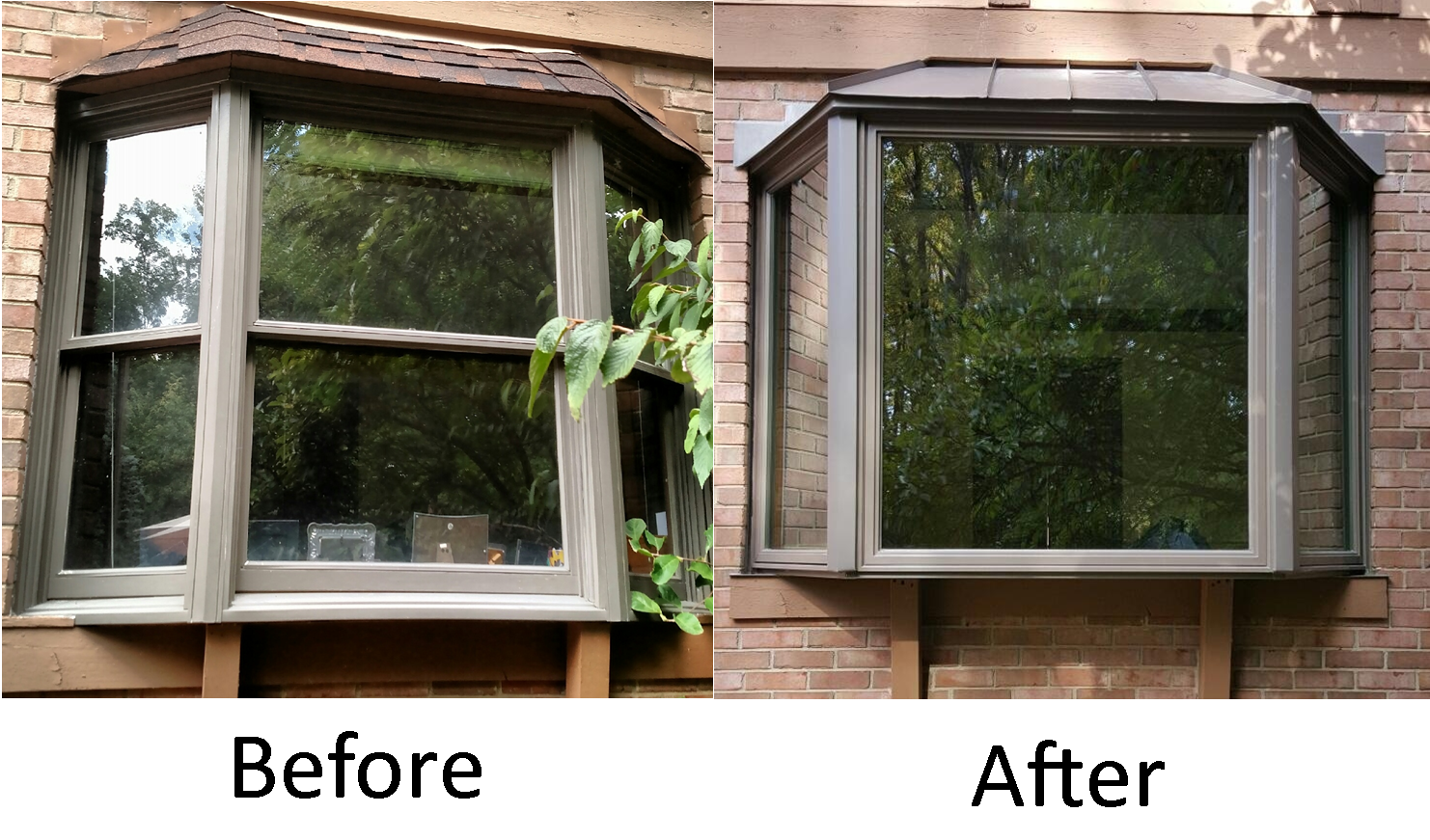
This was the most recent bay installed by JFK Window and Door and we have more scheduled to be replaced. As you can continue to read this article you will see that we’ve installed many bays over the years.
Here is a bay window installed by JFK Window and Door in 1992 where there was a single double hung window previously. Here is a before picture where you can see the original double-hung window.
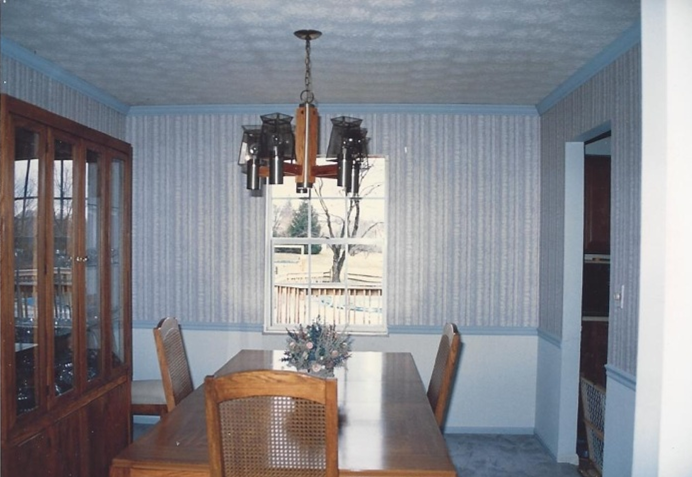
Here are two pictures to show you the transformation of the space from a wall with one double hung window to a wall with a new bay window.
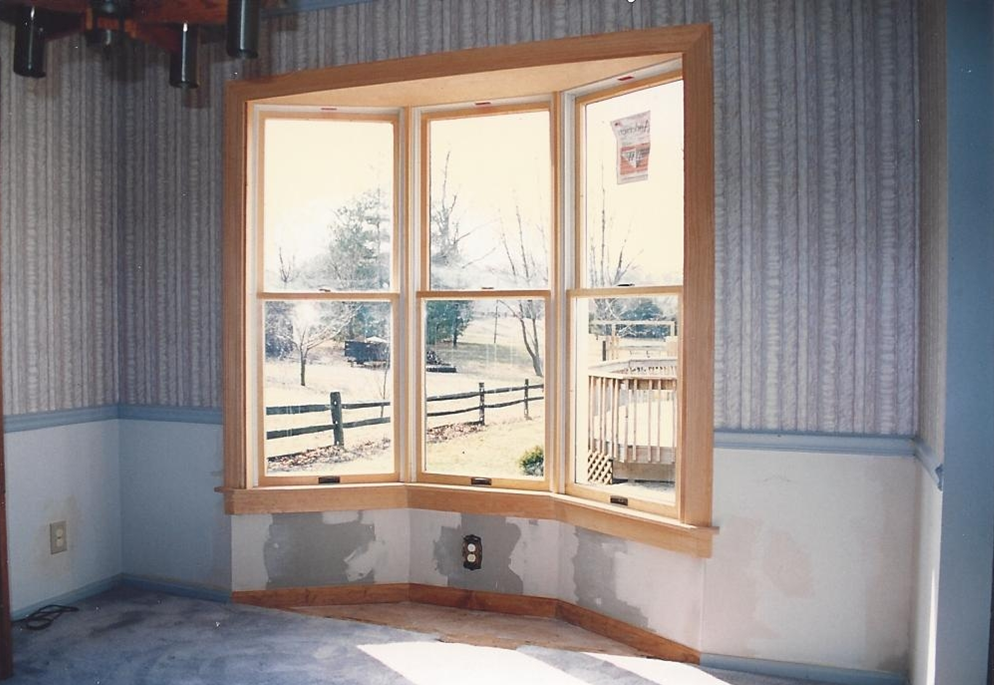
And here is the exterior of the window during the transformation process.
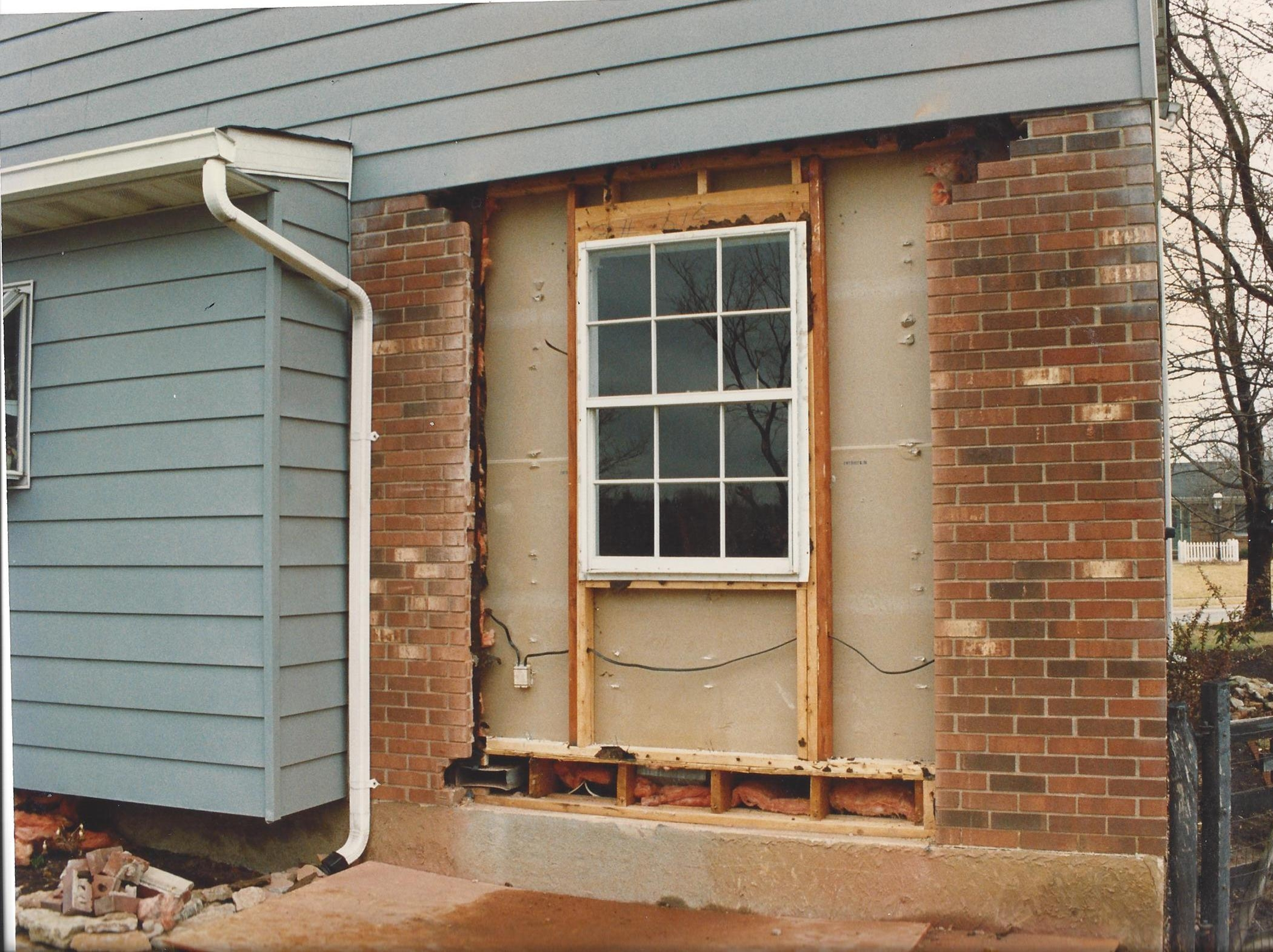
To make the transformation JFK Window and Door removed the existing window as well as removing bricks to enlarge the existing rough opening. This transformation added square footage to the customers’ dining room and allows more natural light into the room.
Here is a picture of the final completed bay window.
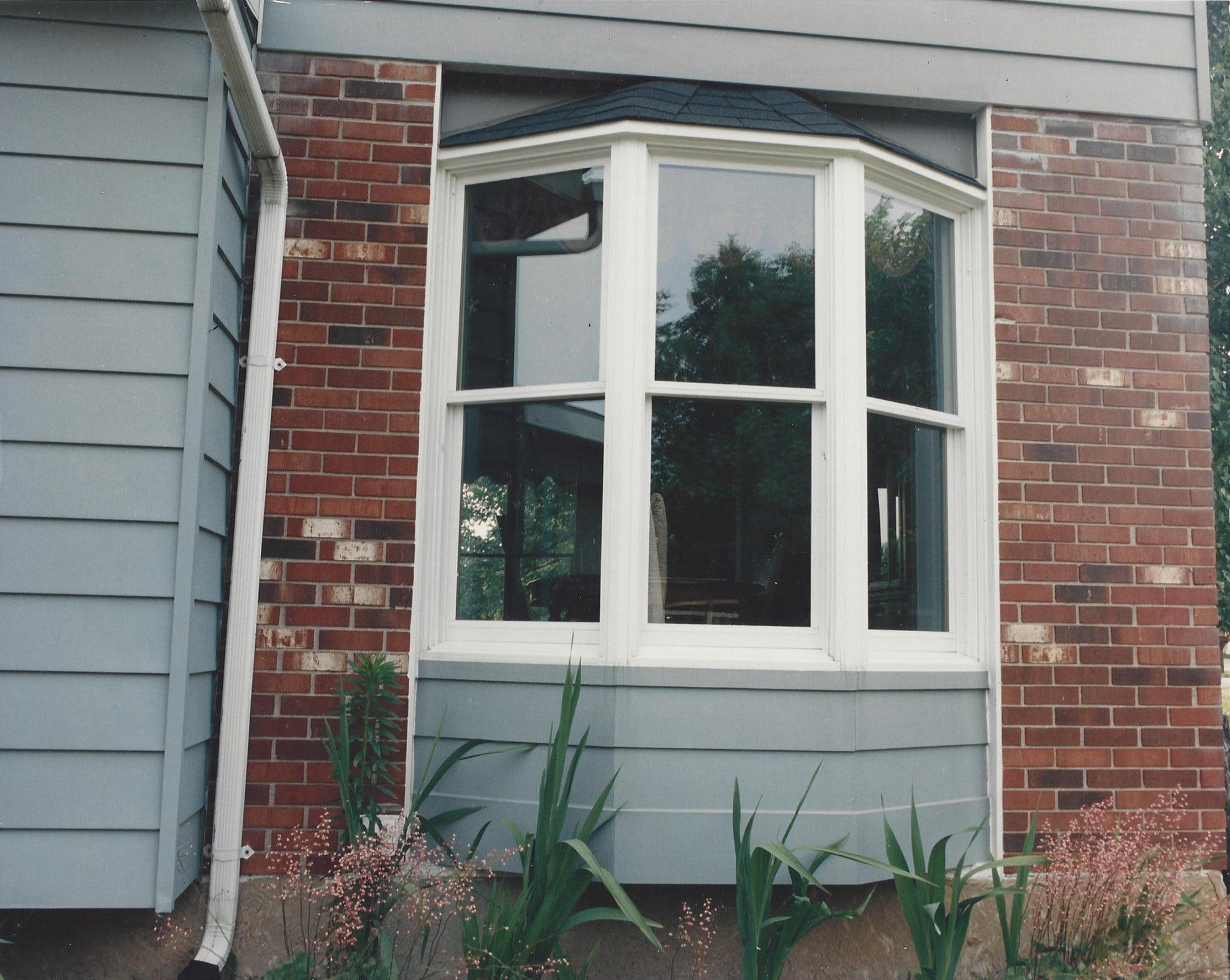
For this bay window JFK Window and Door built the bay to fit within the existing window’s rough opening. This bay has colonial style grills and a shingled roof that matches the roof on the house.
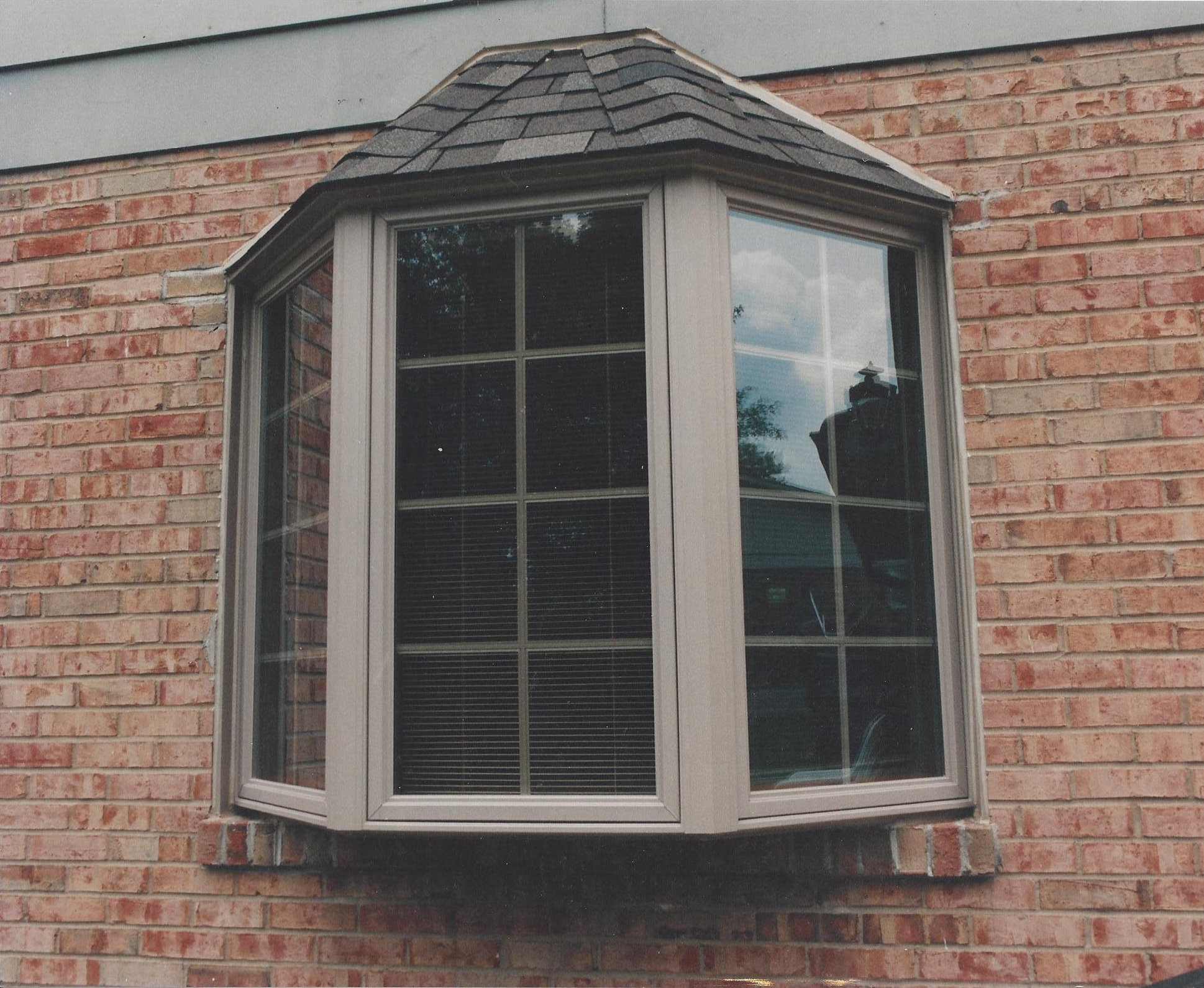
The interior trim, seat board, head board, and grills were custom stained by JFK Window and Door to match the homeowner’s stain sample provided prior to installation.
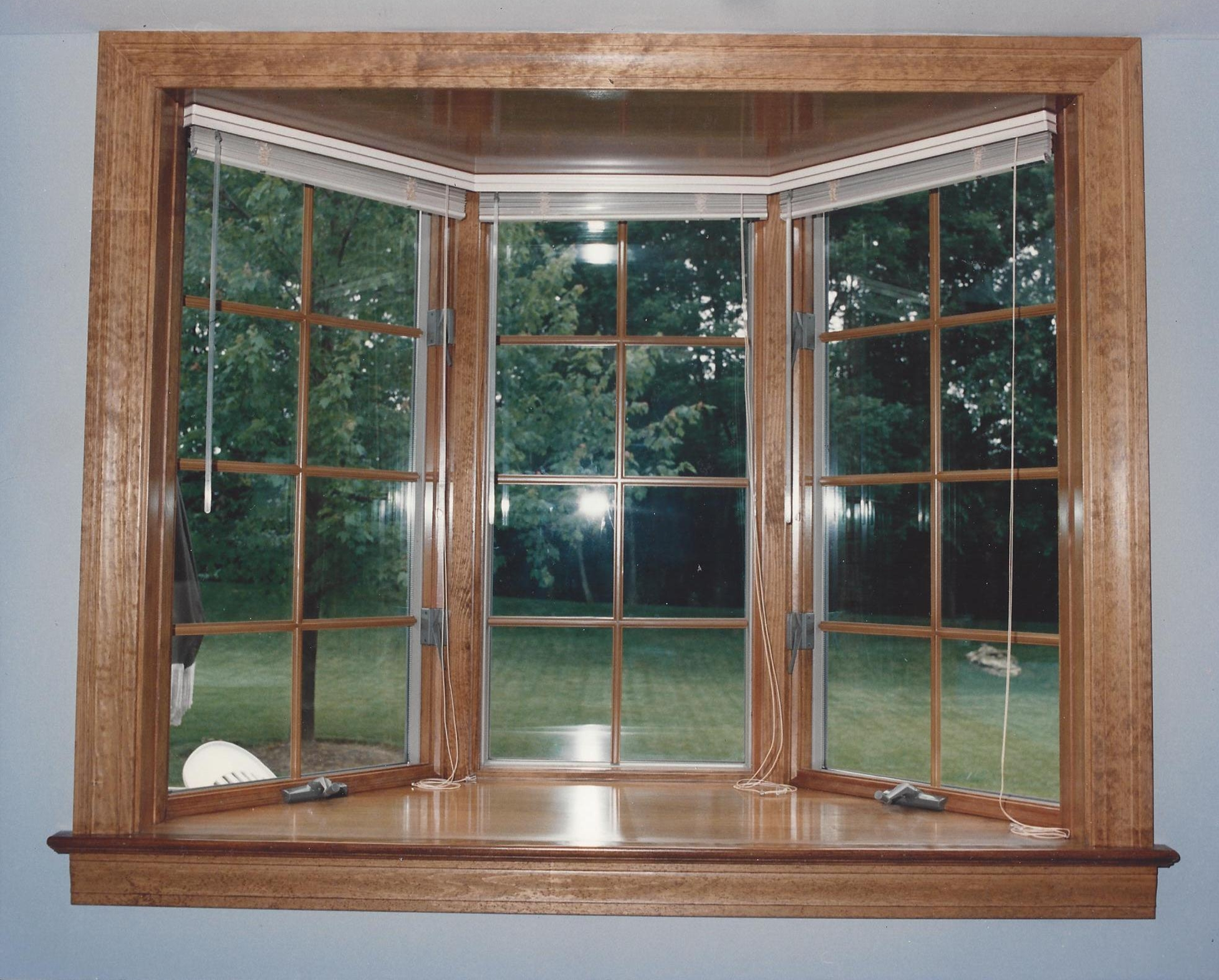
Finally, here is a picture of a bay window that is different from the previous bay windows discussed. This bay was built without a roof, which saved the customer some money. Instead of having a bay window that projected far away from the house this bay was built to be shallower allowing it to fit under the existing soffit. The soffit is the flat part of the roof that extends past the house.
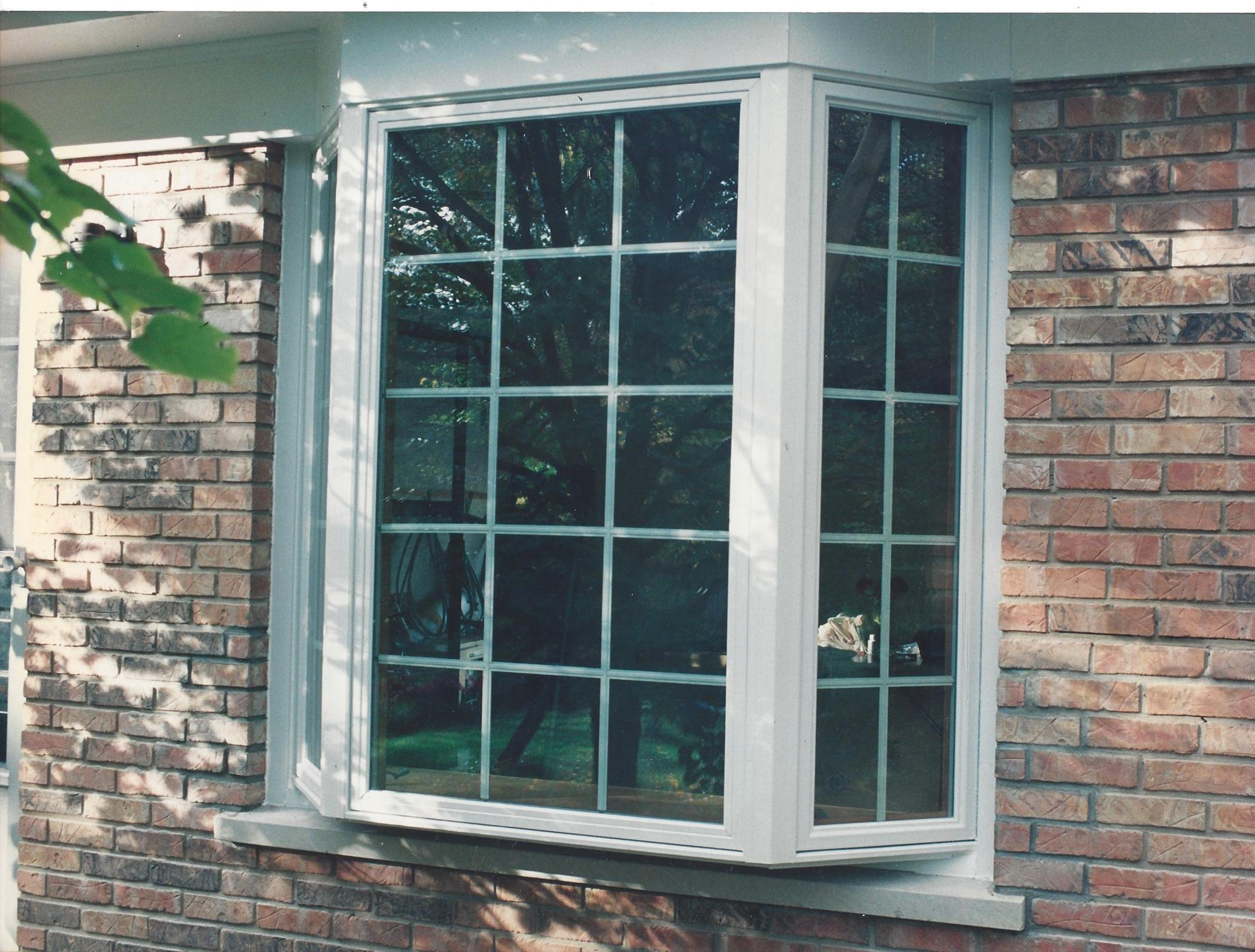
Give us a call (513-851-1000) or email (sales@jfkwindowanddoor.com) to talk about if a bay window is right for you. You can also call or email schedule a free in-home estimate for other Andersen Windows or Provia Doors. Looking forward to hearing from you soon!
About the Business
Have a question? Ask the experts!
Send your question

