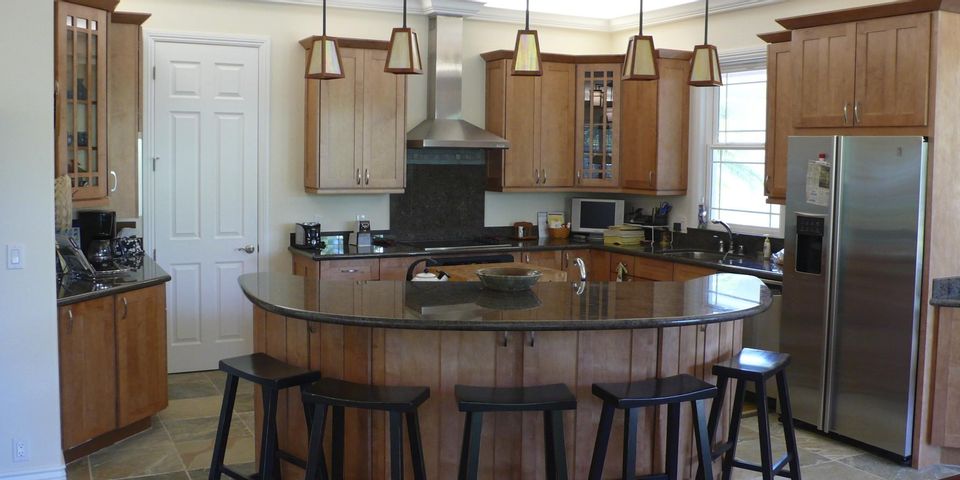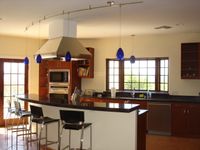
Kitchens are the focal point of any family home. It’s where meals are prepared, guests are entertained, and your little ones are nourished. As an important, yet functional living space, finding ways to maximize your storage and dining options is an excellent way to elevate your quality of life. With this in mind, locals in Honolulu, HI, depend on Homeworks Construction. As experts in home design, these experienced home builders often install kitchen islands.
4 Home Design Tips to Embrace When Planning a Kitchen Island
Measure Kitchen Area
 While having a large kitchen island sounds great in theory, it’s important to match the island to your available square footage. You’ll need to be able to get around the island easily so it fits seamlessly into your layout. As a general rule of thumb, make sure you have at least three feet of floor space on all sides.
While having a large kitchen island sounds great in theory, it’s important to match the island to your available square footage. You’ll need to be able to get around the island easily so it fits seamlessly into your layout. As a general rule of thumb, make sure you have at least three feet of floor space on all sides.
Prioritize Needs
Before choosing countertop options and color palettes, prioritize your needs. Are you looking for more storage? Is counter space your main priority? Provide a list of necessities to your home builders so they can help design an efficient island.
Plan for Appliances
One way to update the layout of your home design is by transferring major appliances — like a stove, oven range, or sink — to your kitchen island. Before breaking ground, make sure you account for all appliances, and the necessary piping, wiring, and surface area before committing to a design.
Focus on Height for Dining
In addition to providing more prep space, kitchen islands can also serve as a casual dining area for meals. While positioning bar stools around an island is part of the end game, settle on counters that are an appropriate height for seating.
For help planning and installing a new kitchen island in your Honolulu, HI, home, call Homeworks Construction at (808) 955-2777 to schedule a meeting. For more information on how this home builder can help bring your construction plans to fruition, check out their website.
About the Business
Have a question? Ask the experts!
Send your question

