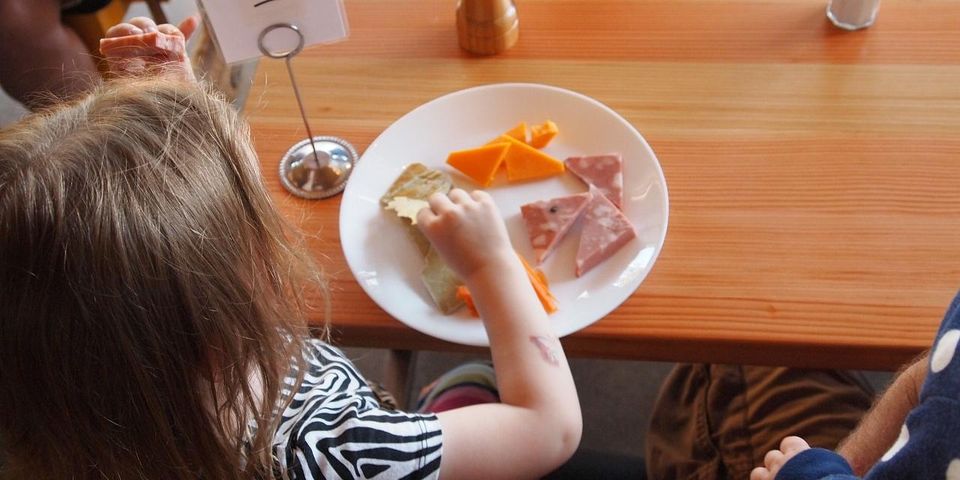
The kitchen is a central shared living space for families, and designing its layout to be more family-friendly can be just what you need to turn your house into a home. At Arrow Kitchens & Bath in Webster, NY, the goal is to make your kitchen remodeling project go as smoothly as possible. There’s much to consider when changing the kitchen layout.
What Is A Family-Friendly Kitchen Layout?
A family-friendly kitchen is a space where everyone is comfortable living, working, cooking, and eating. The kitchen layout should allow for kids to do homework, draw, or make their after-school snack and for people to be in the room while the cooking is going on. It should be able to handle lots of foot traffic and activity. Above all, a family-friendly kitchen should be welcoming and warm.
Features Of A Family-Friendly Kitchen
 The surfaces of a family-friendly kitchen should be easily cleanable, so laminate or granite countertops are your best bet. Make sure the pantry is well-located and designed. By having the children’s snack drawer lower, you can promote self-sufficiency and healthy eating habits without being overbearing. Likewise, the countertops should be located at multiple levels so adults can comfortably manage meal prep while kids draw and do homework on a lower level. You might even include a piece that folds or slides out at child height if space is an issue. The floor should be easy to clean. Make sure there aren’t deep grooves between the tiles where food can get stuck.
The surfaces of a family-friendly kitchen should be easily cleanable, so laminate or granite countertops are your best bet. Make sure the pantry is well-located and designed. By having the children’s snack drawer lower, you can promote self-sufficiency and healthy eating habits without being overbearing. Likewise, the countertops should be located at multiple levels so adults can comfortably manage meal prep while kids draw and do homework on a lower level. You might even include a piece that folds or slides out at child height if space is an issue. The floor should be easy to clean. Make sure there aren’t deep grooves between the tiles where food can get stuck.
For more advice on kitchen remodeling projects or to get started making your kitchen more family friendly, call Arrow Kitchens and Baths at (585) 670-9910. Their five decades of experience helping Webster families create homes will be invaluable to your remodeling plans. Visit their website or follow them on facebook or twitter for more information.
About the Business
Have a question? Ask the experts!
Send your question

